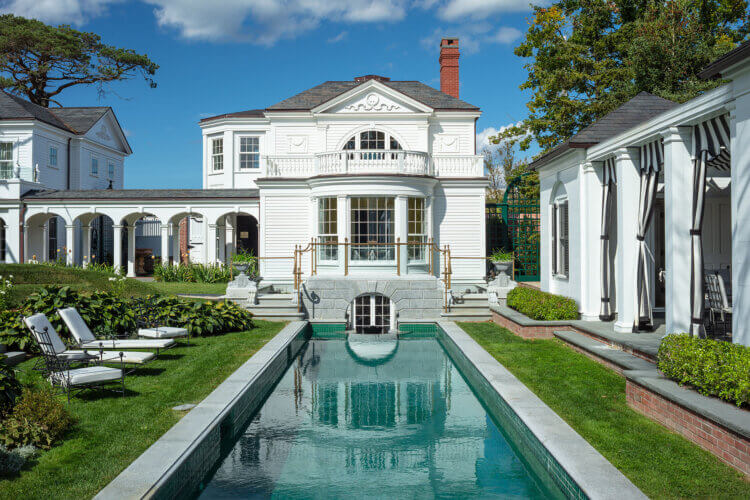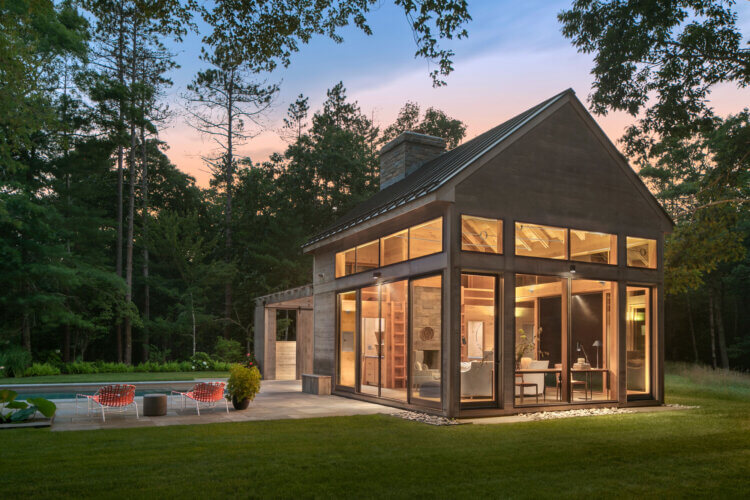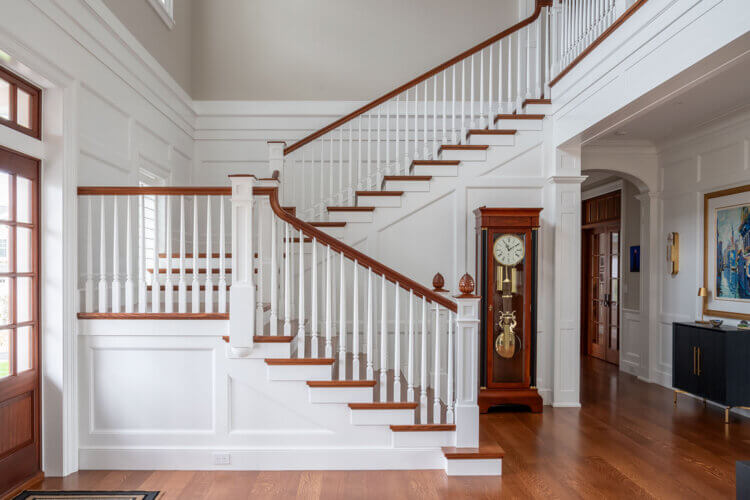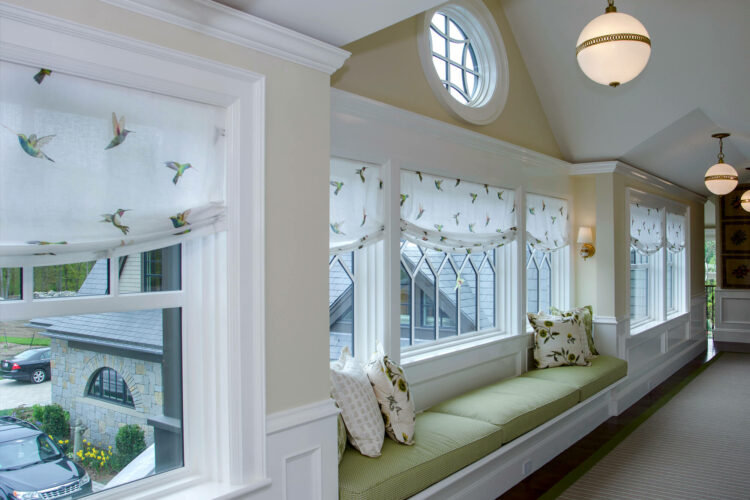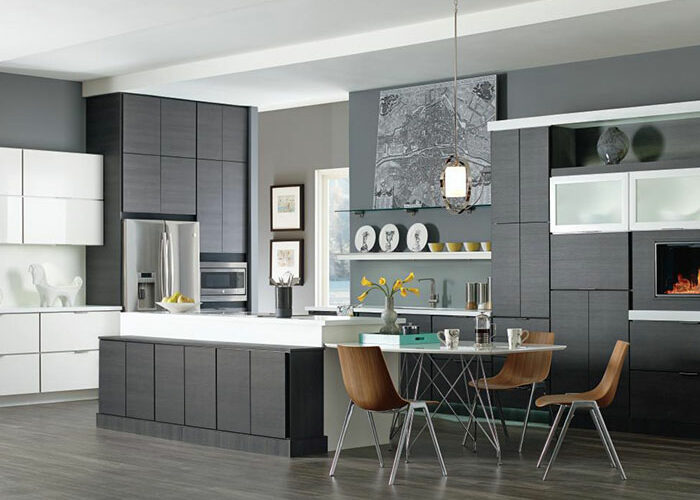![[Featured Project] Historic Rehoboth Library Addition](https://hornermillwork.com/wp-content/uploads/rehobothlibrary_front-750x500.jpg)
- By Melissa Tavares
- In Horner Blog
- Tags Exterior Doors, Historic Renovation, Interior Doors, Masonite, Millwork, Mouldings, TruStile Doors
[Featured Project] Historic Rehoboth Library Addition
 The original Goff Memorial Hall, a large, wooden Victorian-style building in Rehoboth, MA was built in 1886 and contained schoolrooms, a lecture hall, a library, and an antiquarian room. Sadly, that building was struck by lightning in 1911 and burned to the ground. A grand new Goff Memorial Hall was erected out of brick in 1915, and today houses Rehoboth’s Blanding Public Library. Although gorgeous, the century-old building was not compliant with the Americans with Disabilities Act because its restrooms were in the building’s basement and not wheelchair accessible.
The original Goff Memorial Hall, a large, wooden Victorian-style building in Rehoboth, MA was built in 1886 and contained schoolrooms, a lecture hall, a library, and an antiquarian room. Sadly, that building was struck by lightning in 1911 and burned to the ground. A grand new Goff Memorial Hall was erected out of brick in 1915, and today houses Rehoboth’s Blanding Public Library. Although gorgeous, the century-old building was not compliant with the Americans with Disabilities Act because its restrooms were in the building’s basement and not wheelchair accessible.
Thanks to a town-wide fundraising effort and many grants, the Goff Memorial Hall received the funds necessary to build an addition to the building to house new modern restrooms. DP Evers Architecture and Stephen E. Green & Sons Builders did an incredible job of designing and constructing an addition to the library that seamlessly matches the original architecture and details of the historic building.
Horner Millwork was proud to be chosen to help preserve the historic elements of the building’s interior and exterior with our custom doors and mouldings. Historical reproduction is a specialty of ours and, in this case, we were able to incorporate our commercial hardware capabilities with our custom millwork offering to help our customers achieve their goal of preserving the historic integrity of the building and also meet today’s commercial building codes.
The main entrance to the new addition features a gorgeous custom TruStile 8′ x 5′ red oak 9-lite 3-panel double door unit equipped with commercial hardware. We also provided a TruStile red oak interior double door unit for the interior entrance, a Masonite fiberglass double door unit for the basement entrance, as well as Masonite 4-panel wood doors for the women and men’s rooms. DP Evers Architecture and Stephen E. Green & Sons Builders did a beautiful job of using our red oak custom mouldings in the interior spaces to incorporate the original architectural details of the building throughout the new addition.
Thank you to Stephen E. Green & Sons Builders, DP Evers Architecture, the Rehoboth Antiquarian Society, and the Blanding Public library for choosing Horner Millwork to be a part of this extraordinary project and for allowing us to photograph your beautiful building.
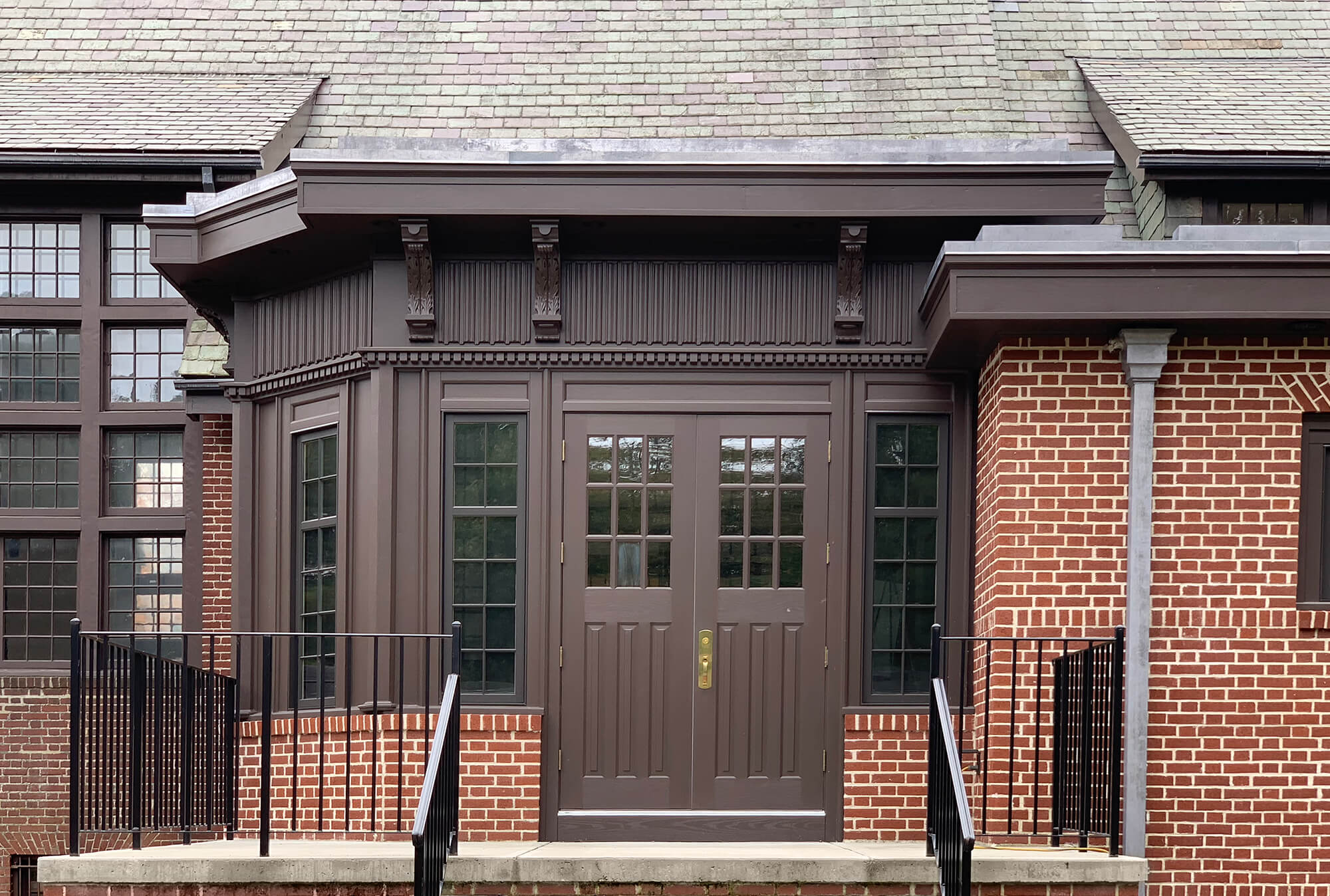
DP Evers Architecture and Stephen E. Green & Sons Builders did an incredible job of designing and constructing an addition to the library that seamlessly matches the original architecture and details of the historic building.
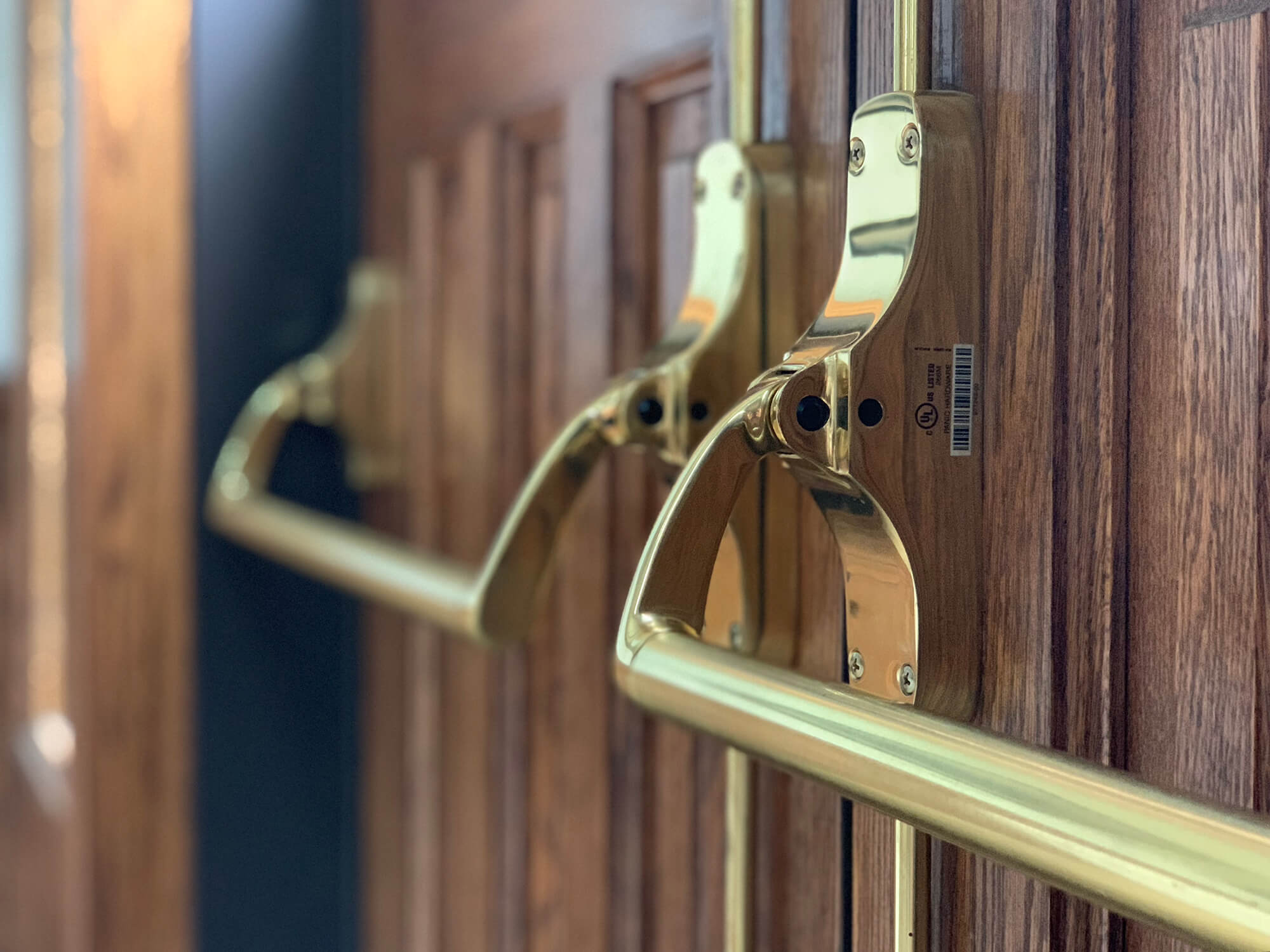
Historical reproduction is a specialty of ours and, in this case, we were able to incorporate our commercial hardware capabilities with our custom millwork offering to help our customers achieve their goal of preserving the historic integrity of the building and also meet today’s commercial building codes.
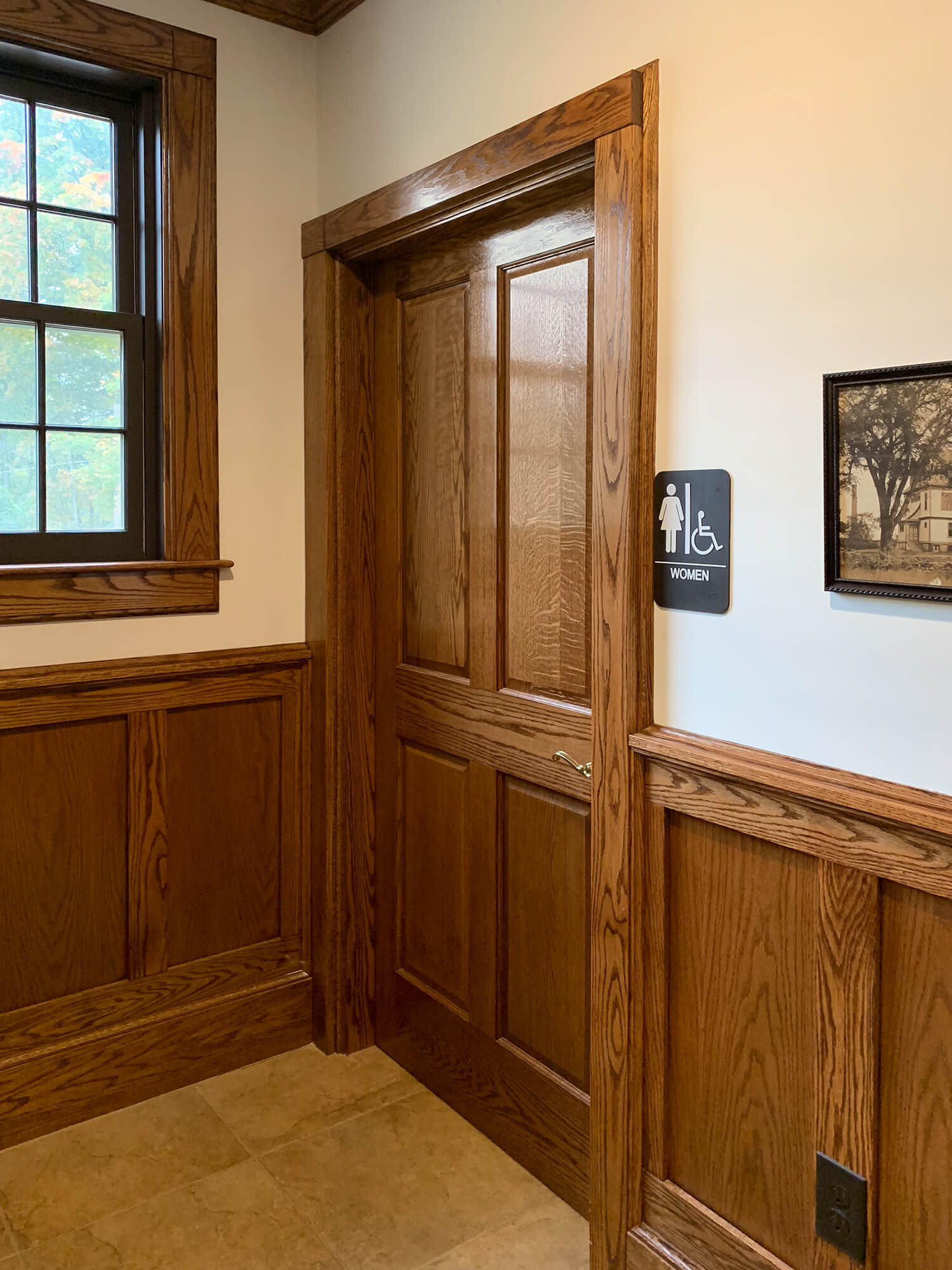
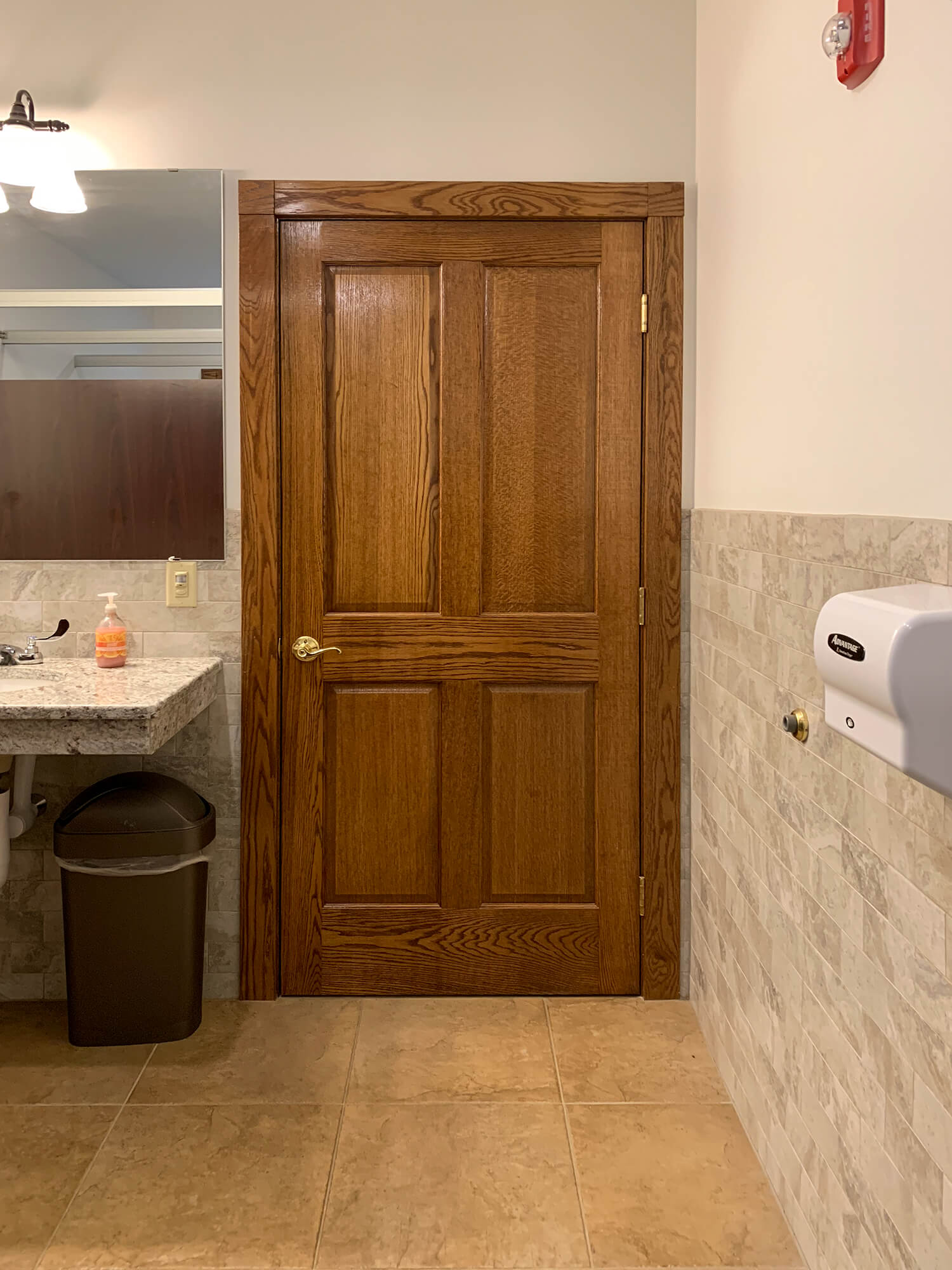
Masonite 4-panel wood doors were used for the entrances to women and men’s rooms.
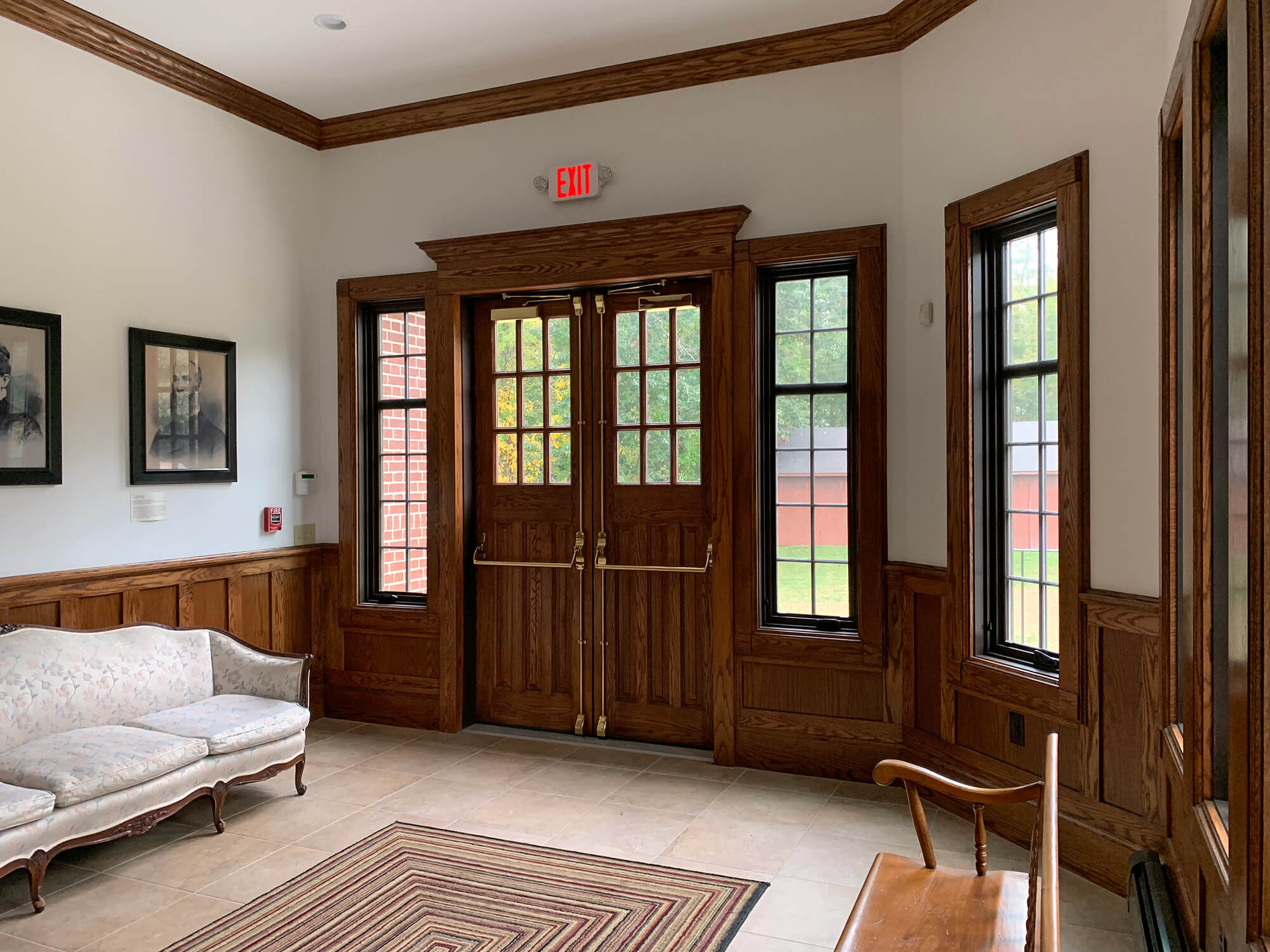
DP Evers Architecture and Stephen E. Green & Sons Builders did a beautiful job of using our red oak custom mouldings in the interior spaces to incorporate the original architectural details of the building throughout the new addition.
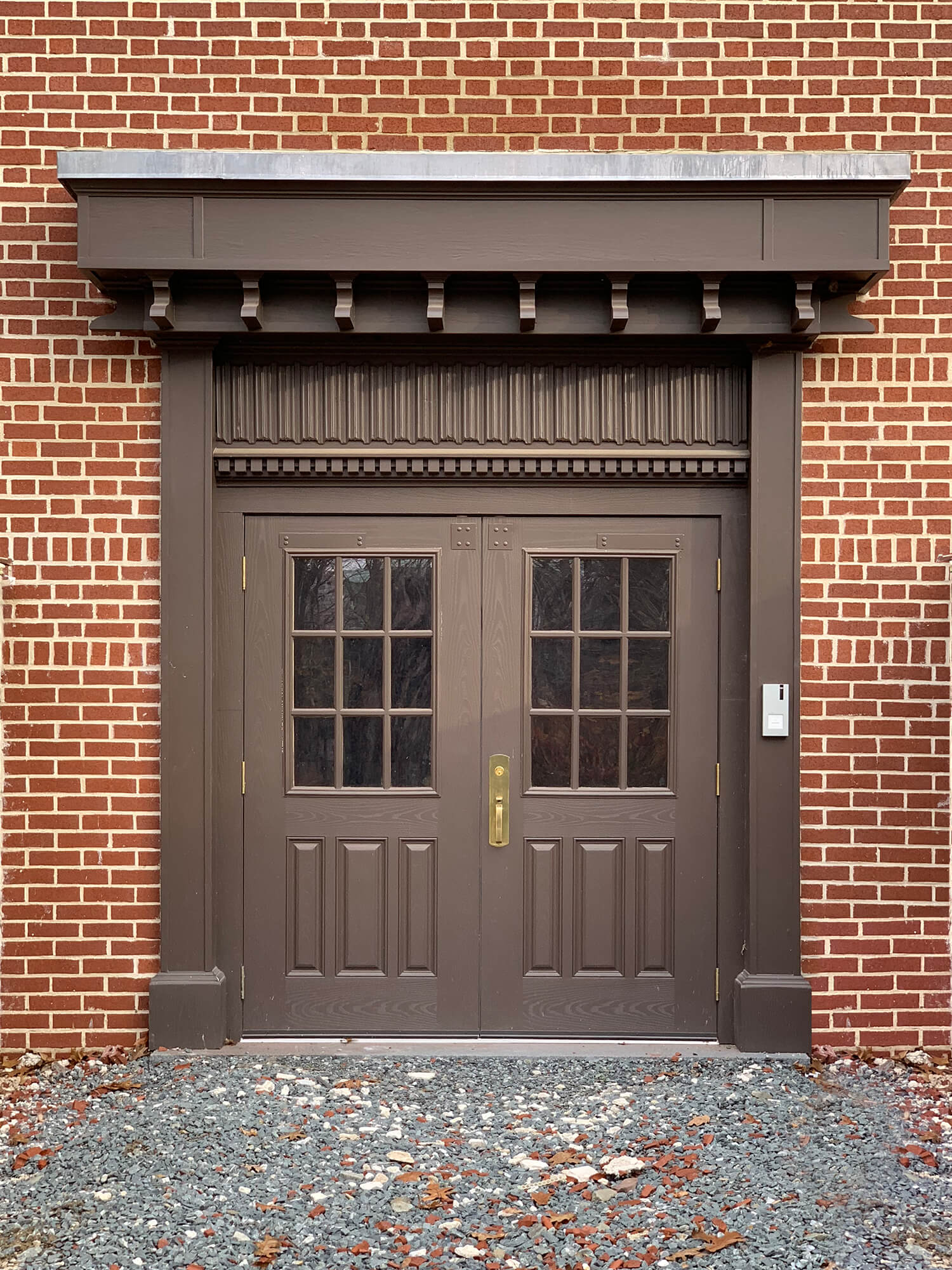
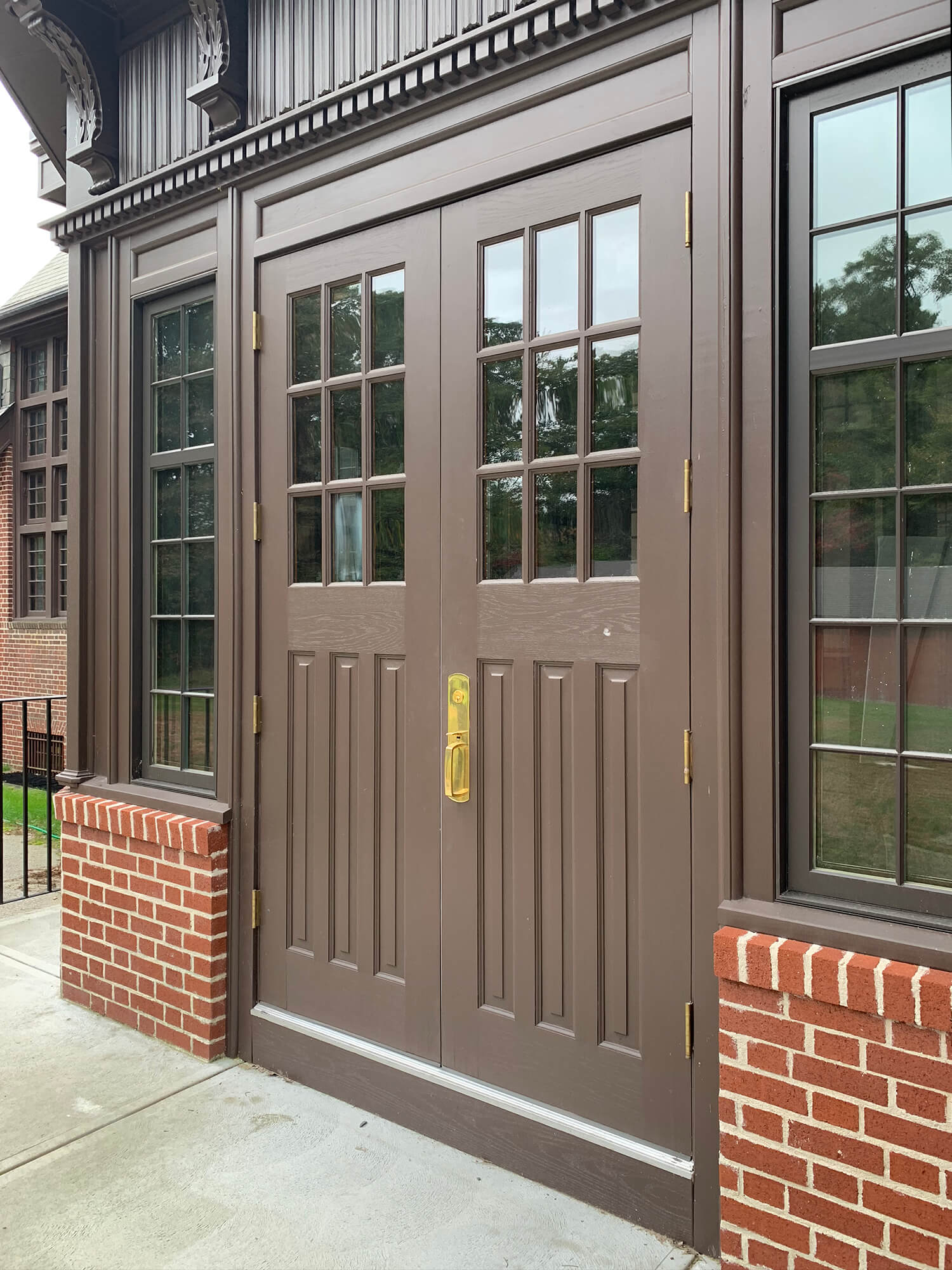
Left: Masonite Fiberglass double door unit with glass, panels, and commercial hardware for the basement entrance. Right: Eight foot high by five foot wide TruStile red oak double door unit with glass, panels, and equipped with commercial hardware for the main entrance.
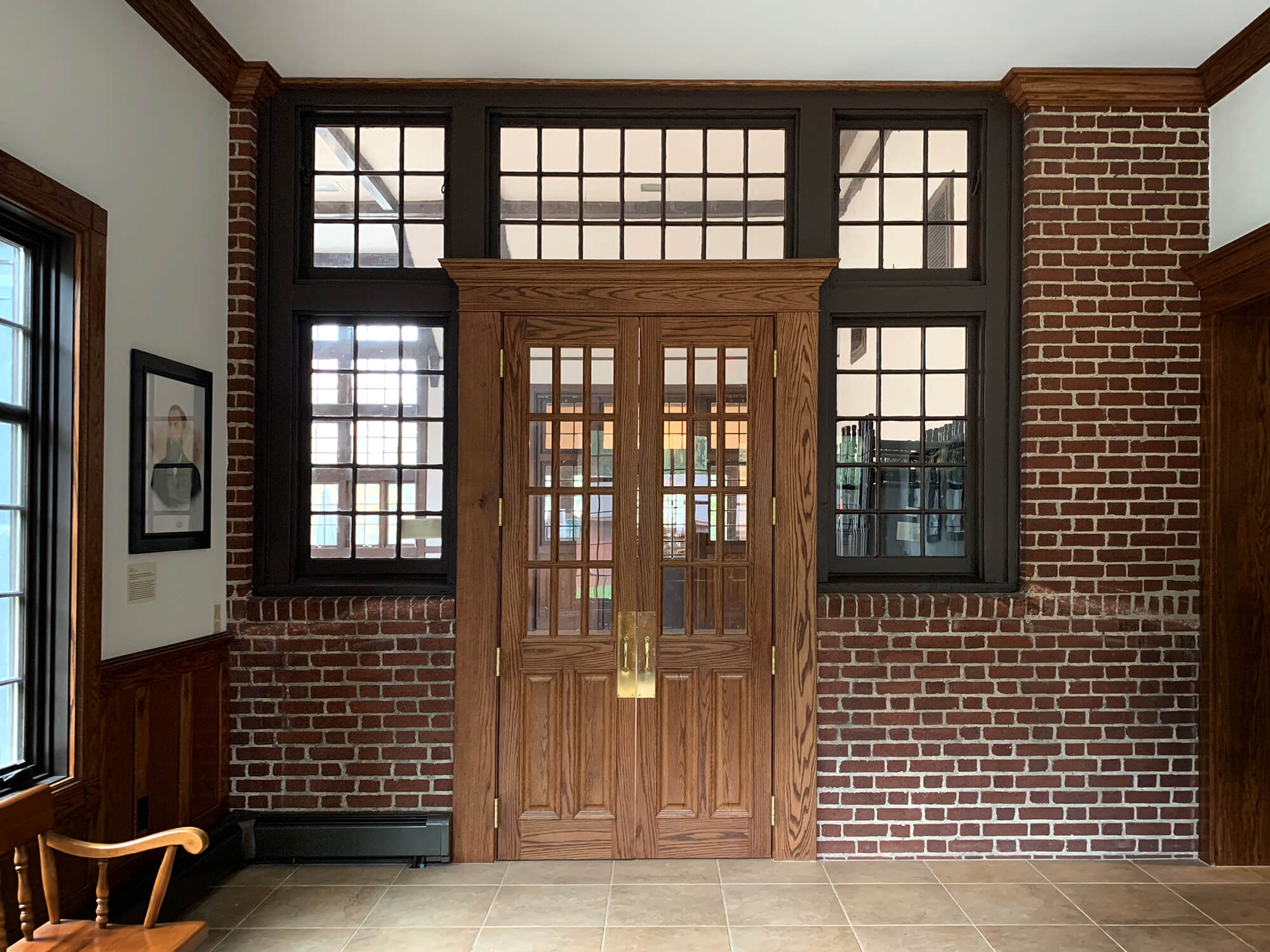
TruStile red oak interior double door unit for the interior entrance to the addition.





