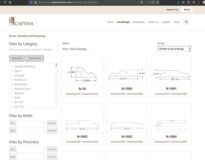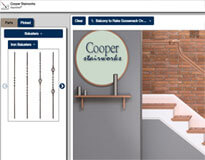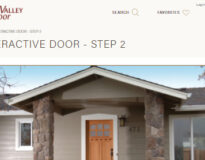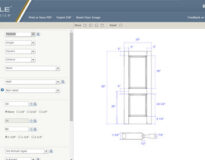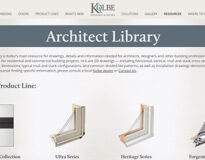CAPTIVA CUSTOM
CAD LIBRARY
Our CAD library features thousands of DWG and PDF drawings for our Captiva Custom Mouldings and Captiva Wood Doors. You can also design your own at Captiva Build. (login required – architects can request access on the site)


