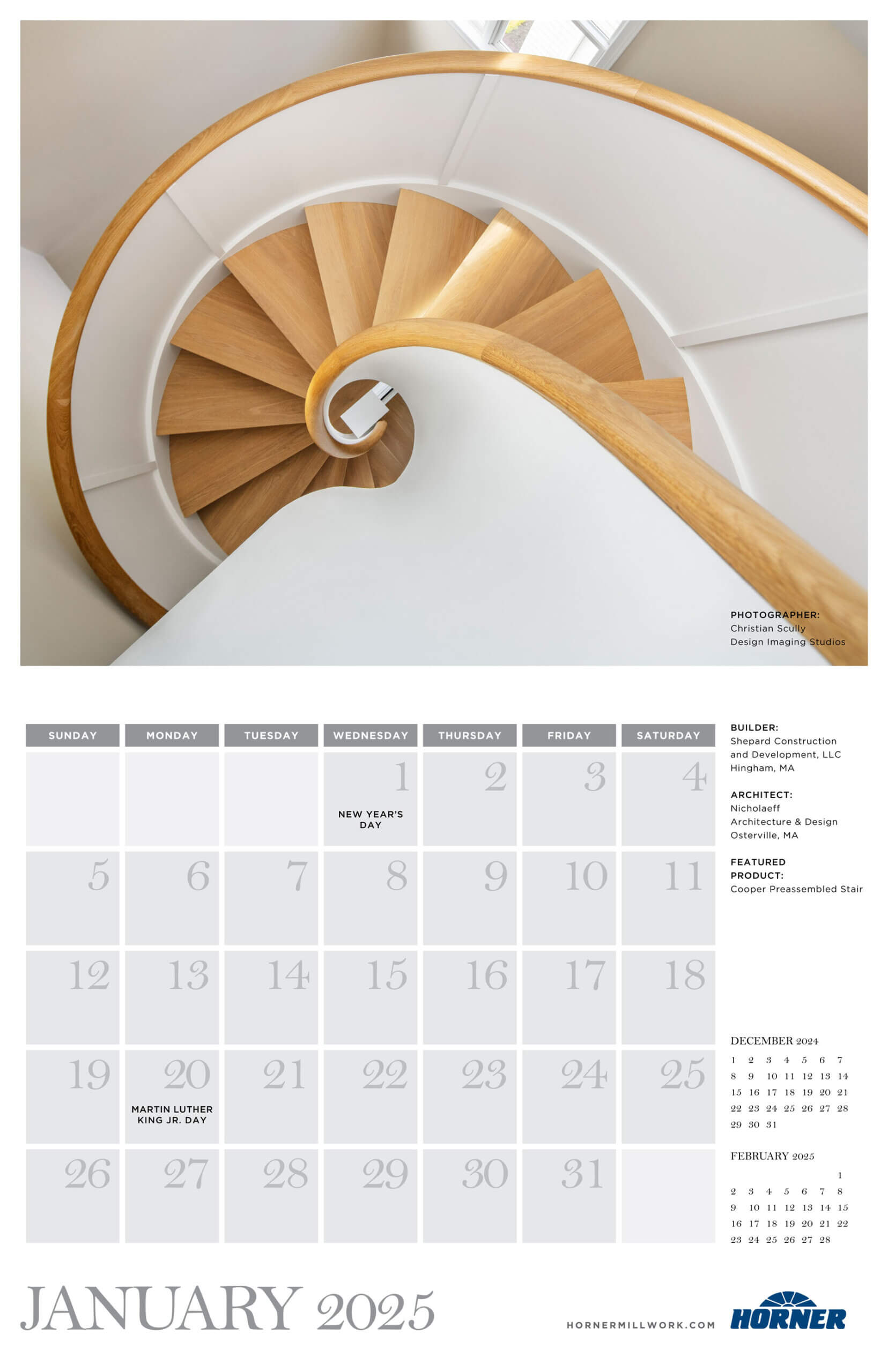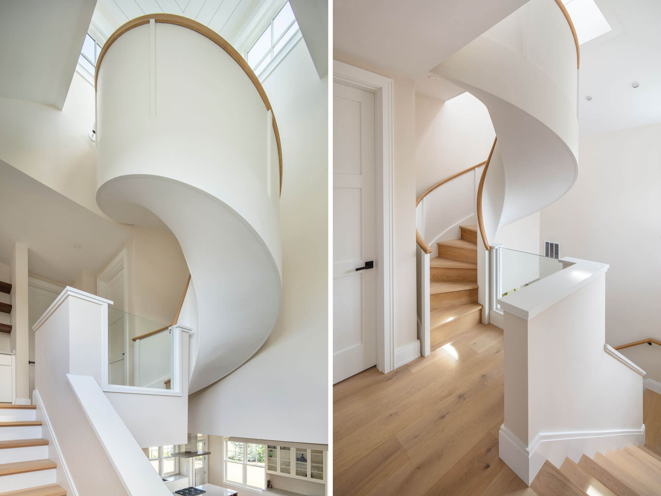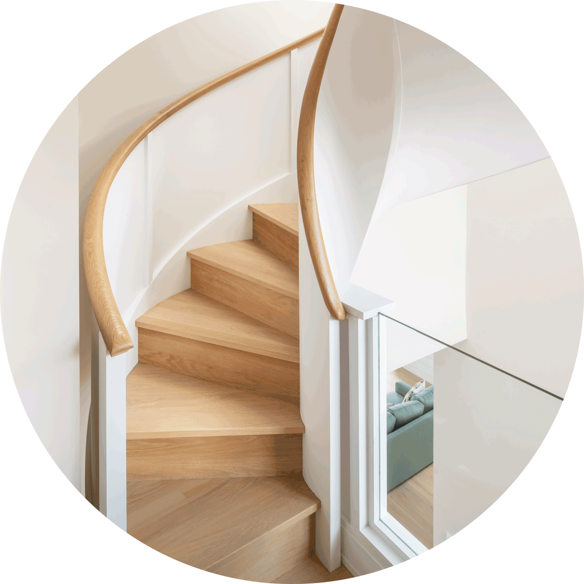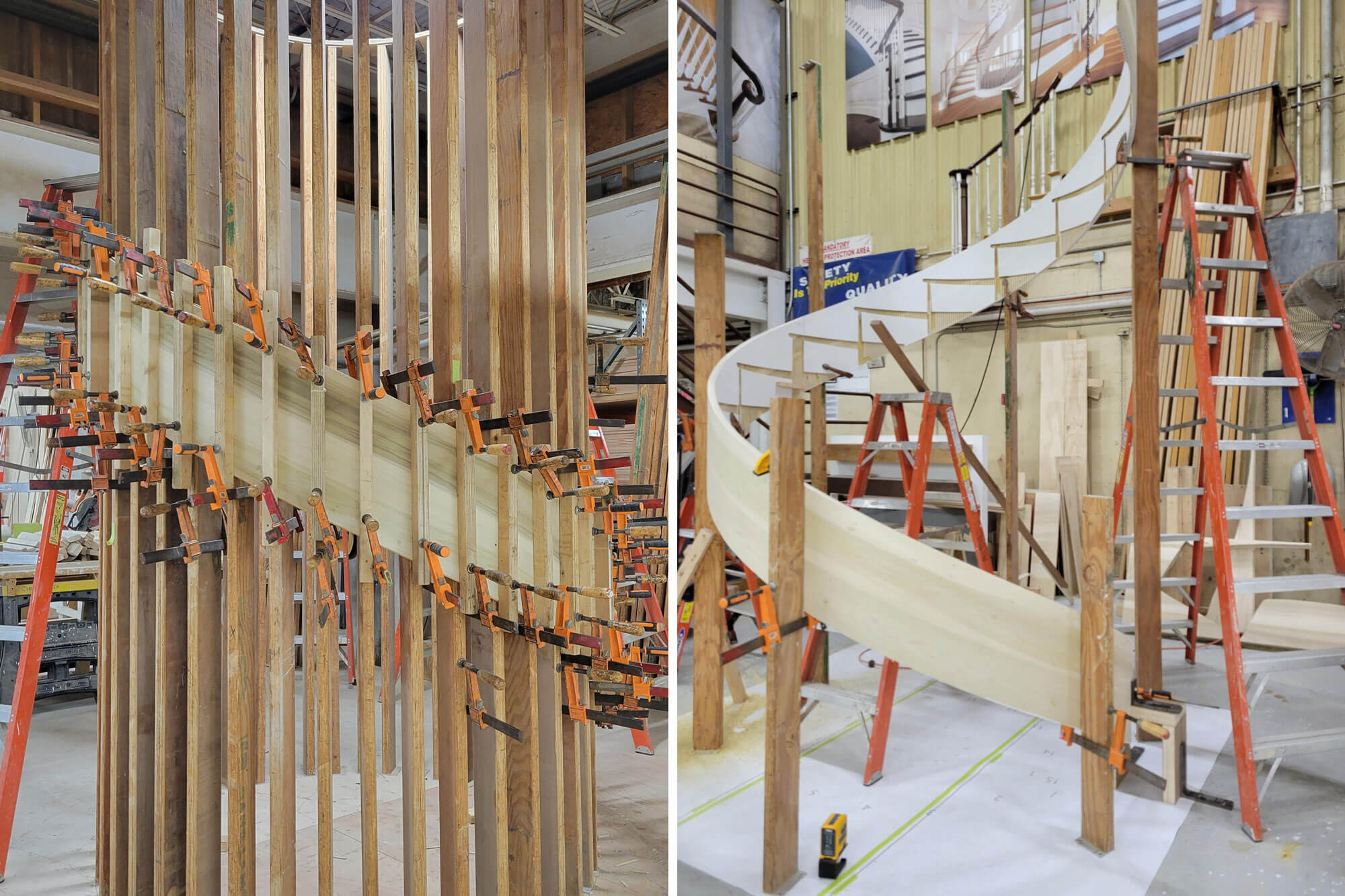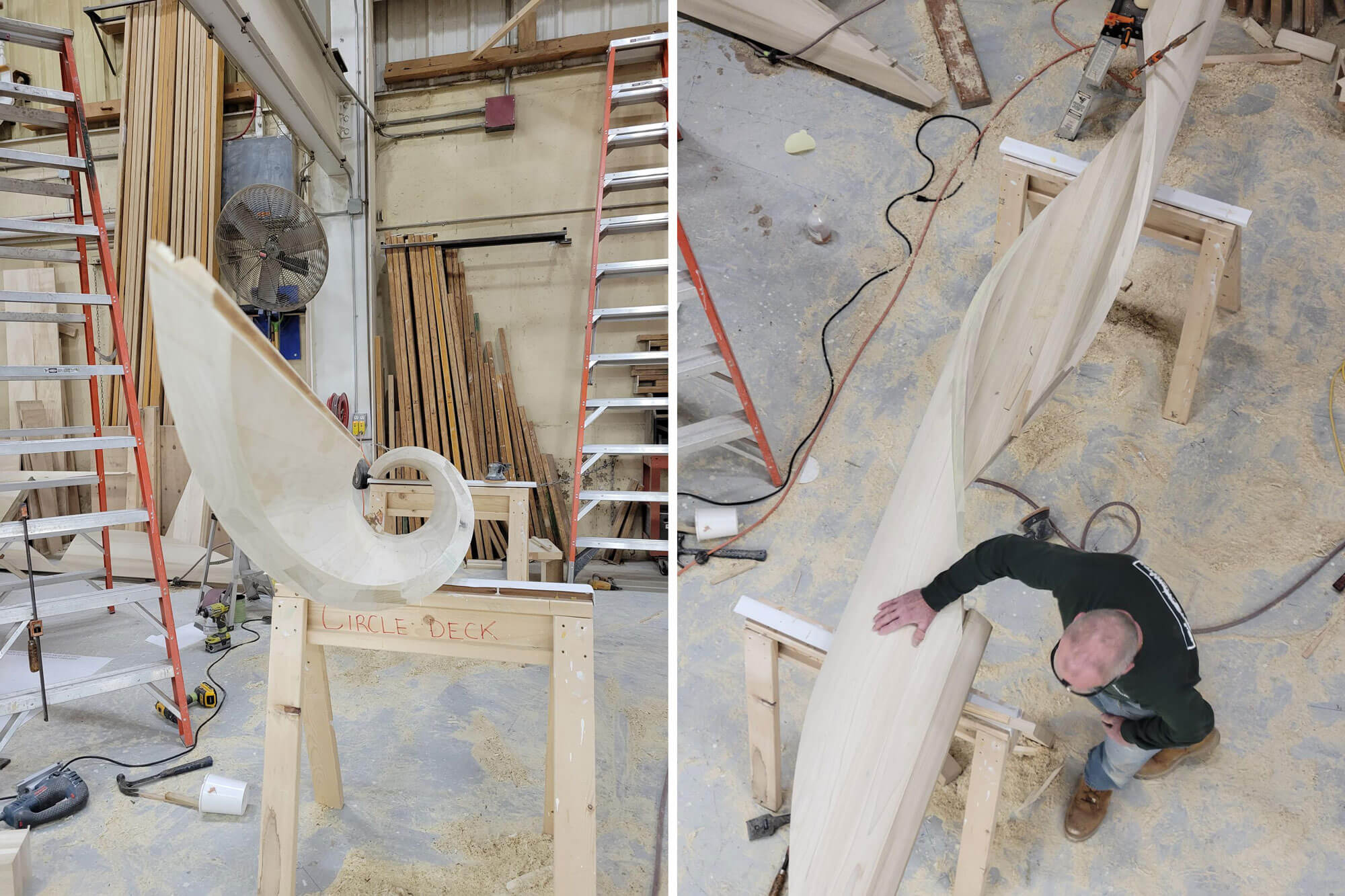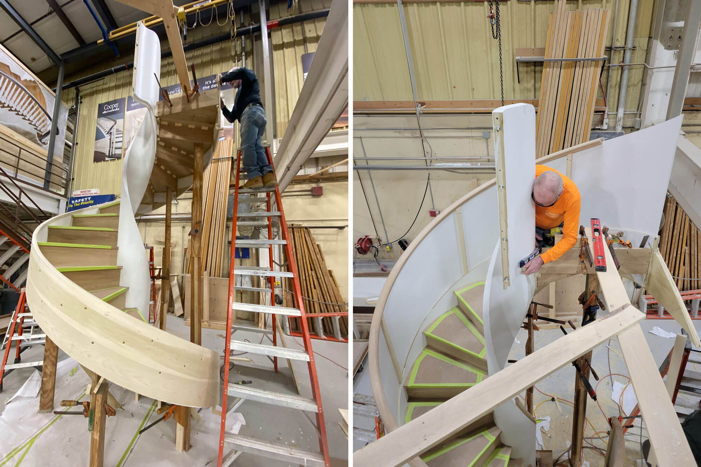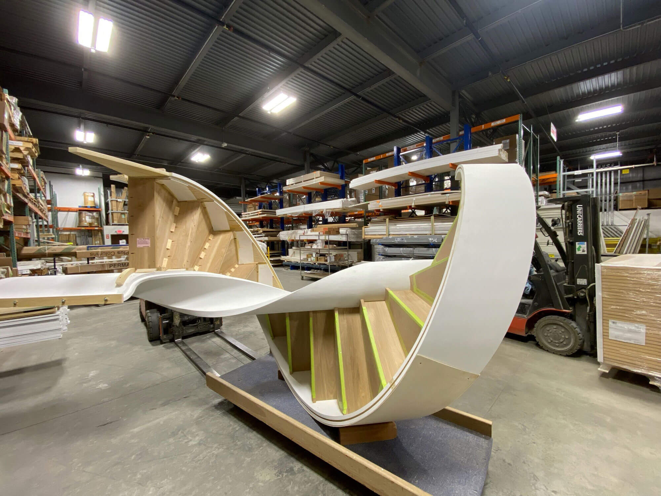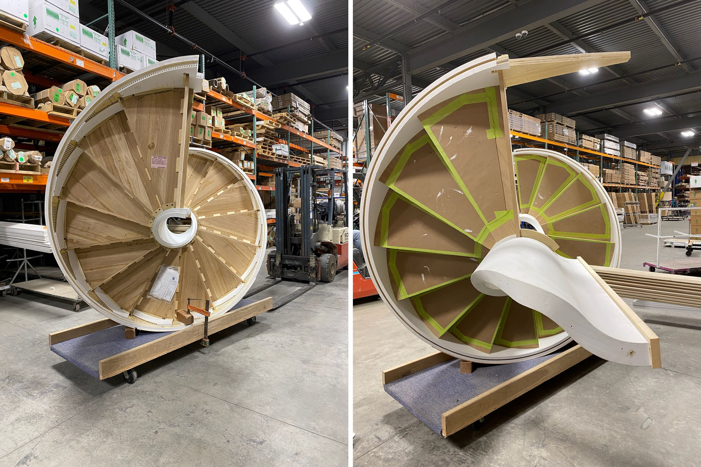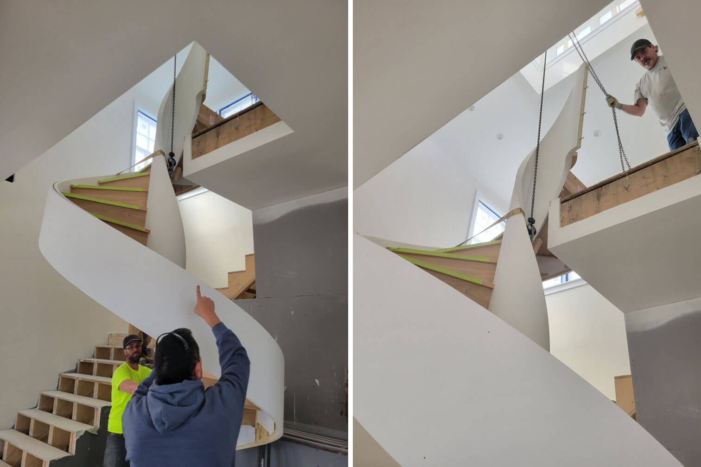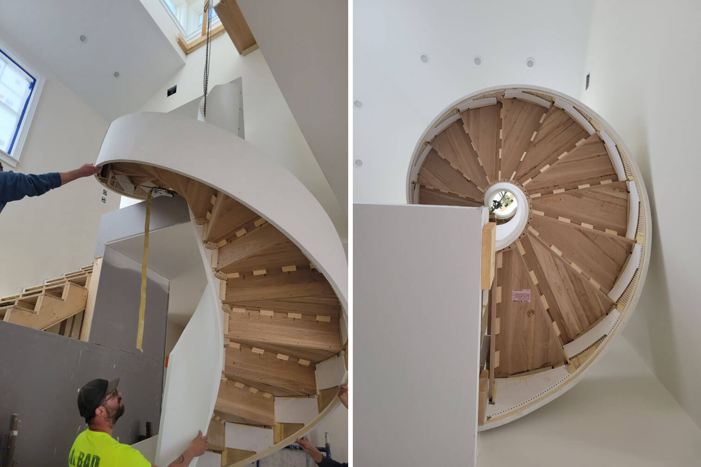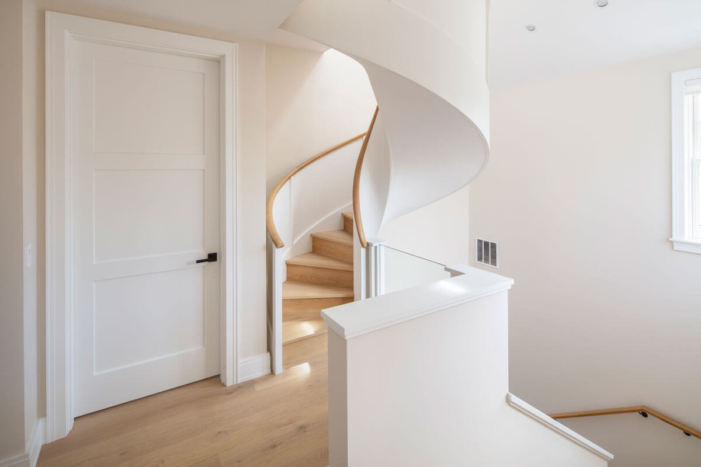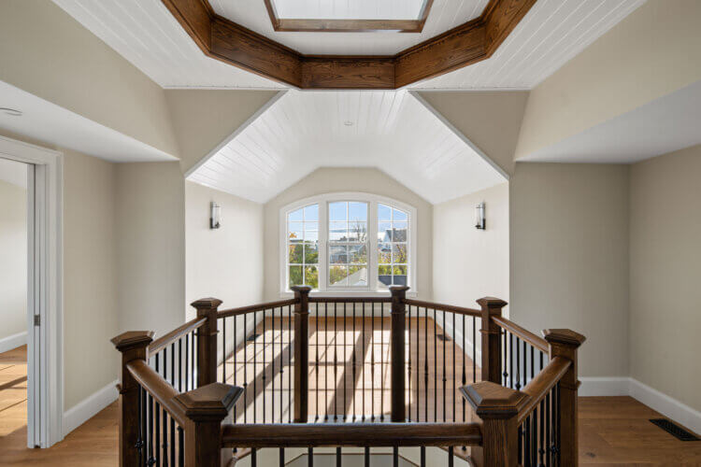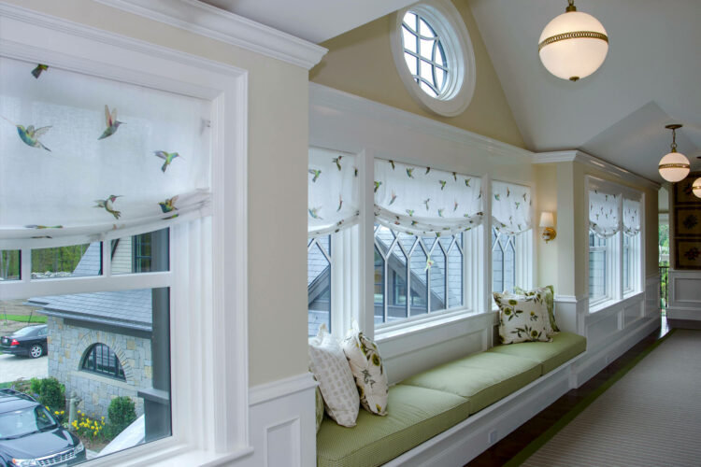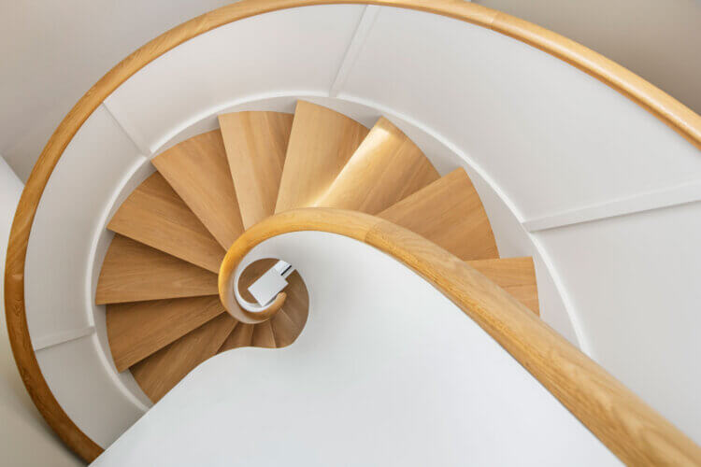
Featured Project // January 2025
Happy New Year! We are excited to kick off 2025 with a truly extraordinary Featured Project of the Month! January’s spotlight is the first project showcased in our 2025 Horner Wall Calendar, and it sets a high bar for the year ahead. This month, we’re proud to feature a Cooper Preassembled Stair that embodies the pinnacle of design, engineering, and craftsmanship.
A Double-Helix Masterpiece // Built in our Cooper Stairworks woodworking shop in Somerset, MA, this double-helix staircase is a functional work of art, made possible by the expertise of the stair design professionals in our Architectural Products Division. The homeowners collaborated closely with our design and engineering team to create the perfect staircase for their dream home. Spanning from the second floor to the third, this staircase provides access to a rooftop deck with 270-degree ocean views.
Inspired by Historical Architecture // This staircase’s design draws inspiration from the famed Miraculous Staircase in the Loretto Chapel in Santa Fe, NM. Like its historic predecessor, the stair’s double-helix design defies convention. Unlike a traditional spiral staircase—which relies on a central post to support its treads—this marvel is supported entirely by its inner and outer wooden helix stringers. The result is a visually striking and structurally sound masterpiece that blends artistry and engineering in perfect harmony.
Design Meets Purpose // The homeowners wanted a stair that maintained the compact footprint of a spiral staircase but offered greater comfort and usability. Traditional spiral staircases often have drawbacks, including narrow treads that taper to a near point, making them difficult to walk on. In contrast, this staircase was designed with a comfortable “walk line,” ensuring that even at their narrowest point, the treads provide ample depth. The result is a stair that is as practical as it is beautiful.
Crafted Without Compromise // Every element of this staircase tells a story of dedication to craft. Its thick stringers, composed of multiple layers of wood, were meticulously engineered for strength and durability. The entire structure is made of wood, blending old-world craftsmanship with the high standards of modern engineering.
The Challenge of Installation // Transporting and installing this staircase was an engineering feat in itself. Rigging and hoisting it into place required precision and teamwork. The intricate process added yet another layer of complexity to this already challenging project, but the final result was well worth the effort.
Thank You // This remarkable staircase wouldn’t have been possible without the collaboration of exceptional professionals, and we are deeply grateful to Shepard Construction and Development, LLC, and Nicholaeff Architecture & Design for trusting Horner Millwork with this extraordinary stair project. We would also like to extend our heartfelt thanks to the homeowners for allowing us to photograph this beautiful stair.
BUILDER:
Shepard Construction
and Development, LLC
Hingham, MA
ARCHITECT:
Nicholaeff
Architecture + Design
Osterville, MA
PHOTOGRAPHER:
Christian Scully
Design Imaging Studios
Rhode Island
We’re honored to have contributed to this dream home and can’t wait to share more extraordinary projects with you in the months ahead.


