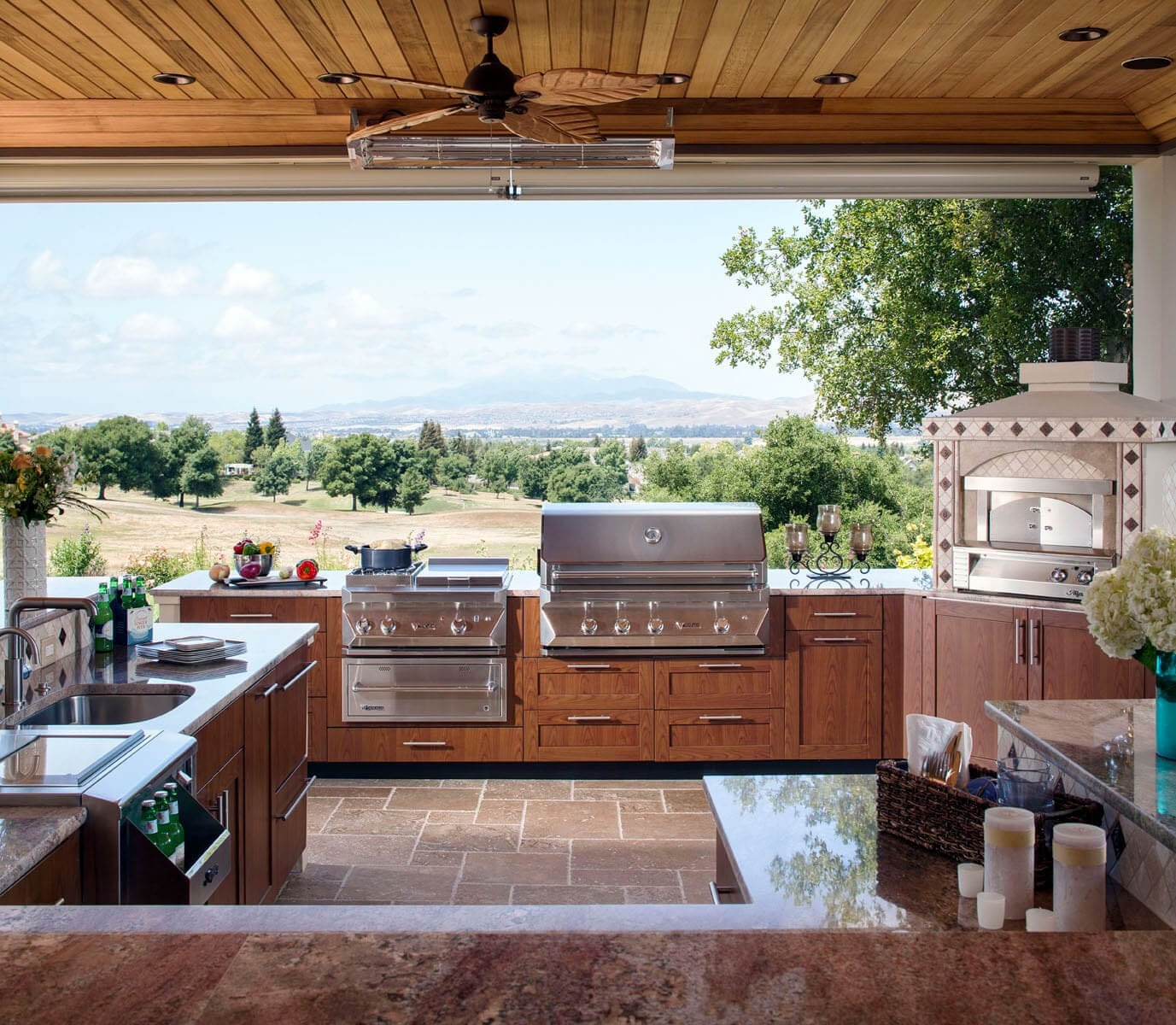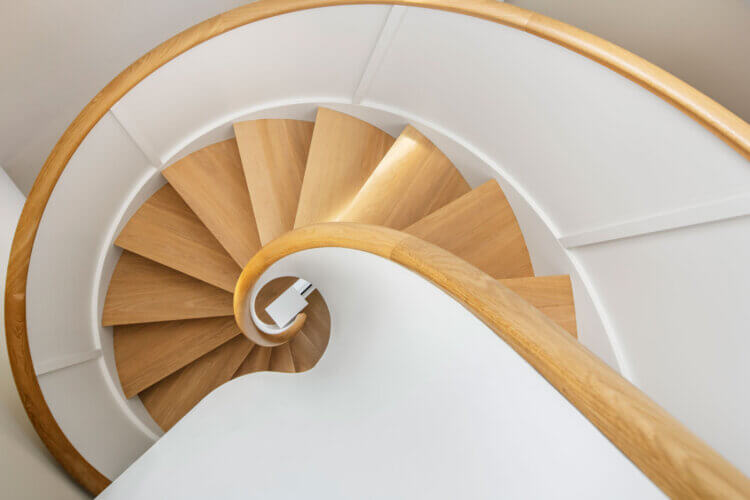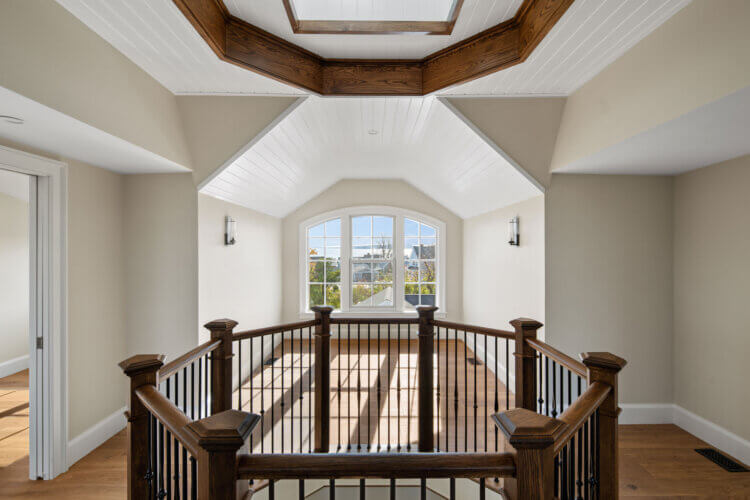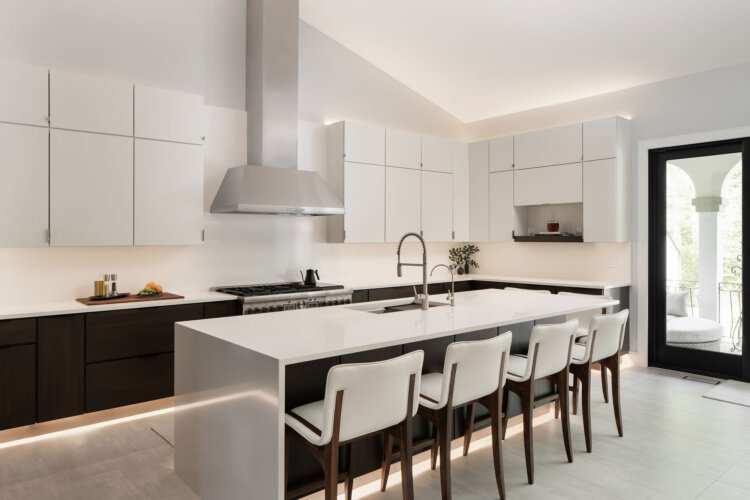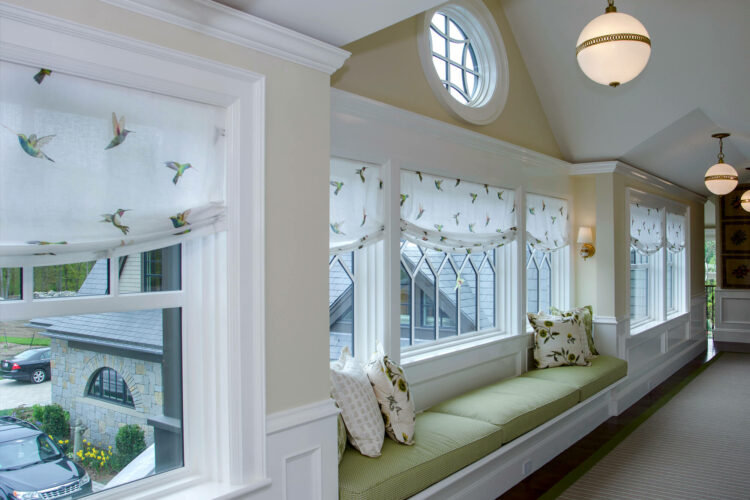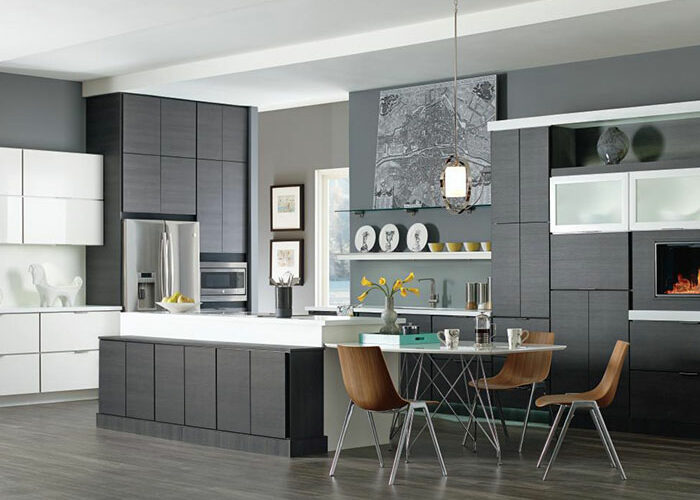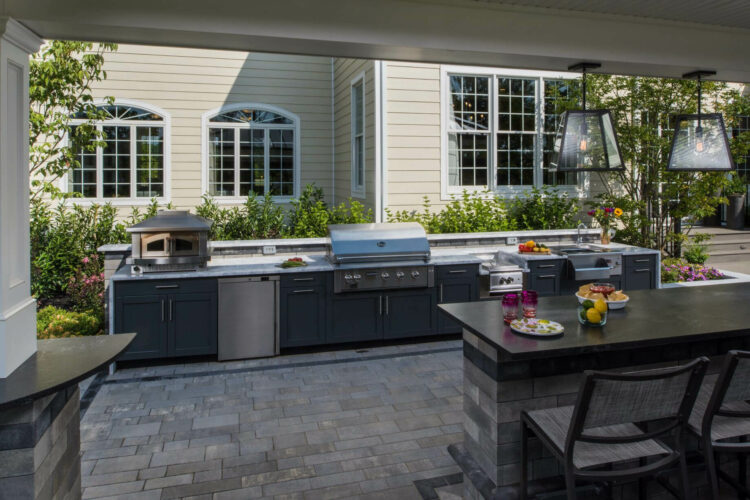
- By Melissa Tavares
- In Horner Blog
- Tags Cabinetry, Danver Outdoor Kitchens, Kitchens, Phantom Retractable Screens
7 Tips For Planning Your Ultimate Outdoor Kitchen
 Summer has unofficially begun and we are all flocking to our backyards as a place to get away from it all and to enjoy the long-awaited warm weather here in New England. Stay-cations may inevitably be the norm this year, and for that reason homeowners are investing more than ever in their backyards. Inside the home, the kitchen is a gathering spot where meals are shared, stories are told, and memories are made. In your backyard, an outdoor kitchen can serve the same function of bringing loved ones together. Here at Horner Millwork our kitchen designers are passionate about outdoor kitchens and can help make your dream backyard oasis a reality.
Summer has unofficially begun and we are all flocking to our backyards as a place to get away from it all and to enjoy the long-awaited warm weather here in New England. Stay-cations may inevitably be the norm this year, and for that reason homeowners are investing more than ever in their backyards. Inside the home, the kitchen is a gathering spot where meals are shared, stories are told, and memories are made. In your backyard, an outdoor kitchen can serve the same function of bringing loved ones together. Here at Horner Millwork our kitchen designers are passionate about outdoor kitchens and can help make your dream backyard oasis a reality.
Below are 7 Tips for Planning Your Ultimate Outdoor Kitchen. When you’re ready to start exploring the possibilities for your home contact our Kitchen Design Team to schedule a consultation.
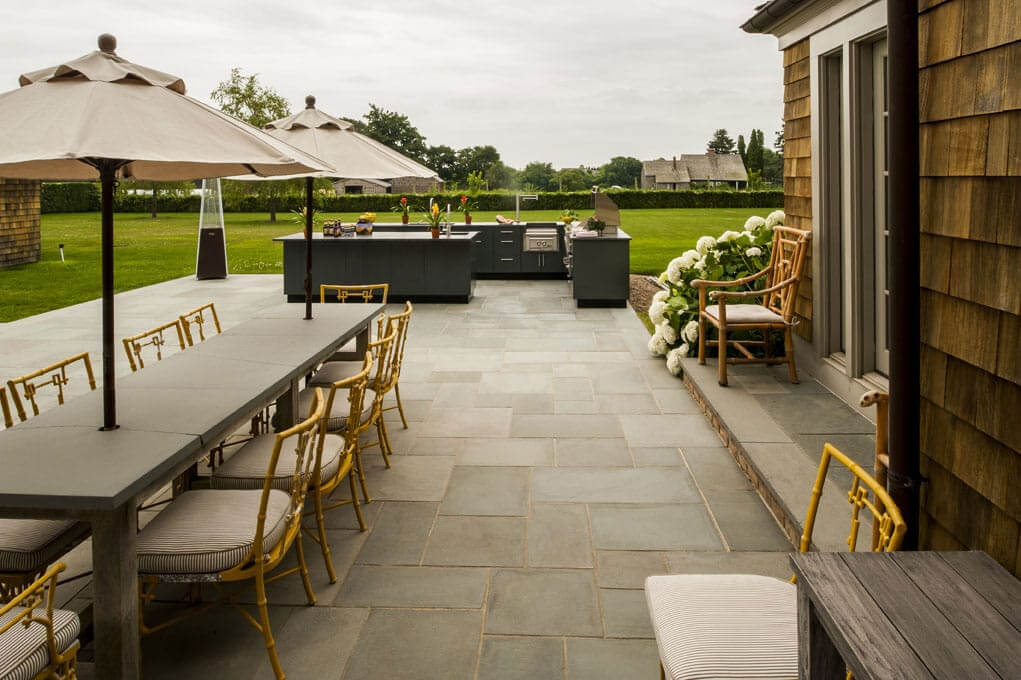
#1 // LOCATION, LOCATION, LOCATION
The first step to planning the ultimate outdoor kitchen is to scope out the perfect location. Your outdoor kitchen will likely be an extension of your indoor kitchen, and the two will work in tandem with each other. For this reason, it’s a great idea to choose a space for your outdoor kitchen that has easy access to your indoor kitchen. You’ll also want to consider how your outdoor kitchen relates to other key amenities in your backyard such as a pool, hot tub, or fire pit.
CONSIDER PLUMBING AND ELECTRICAL
If you’re planning on incorporating a sink, refrigeration, lighting, etc. to your outdoor kitchen you will want to choose spot where you can access plumbing and electrical. Depending on the scope of the project, accessing water, electricity, and drainage lines could be as simple as sharing an exterior wall with the home, or large-scale projects may involve excavating a trench to bring these utilities to your outdoor kitchen site.
SET UP A SPOT FOR DINING
Whether your dream is to have family dinner each evening alfresco, or to entertain groups of friends poolside, you’ll want to setup a dining area in close proximity to your outdoor kitchen.
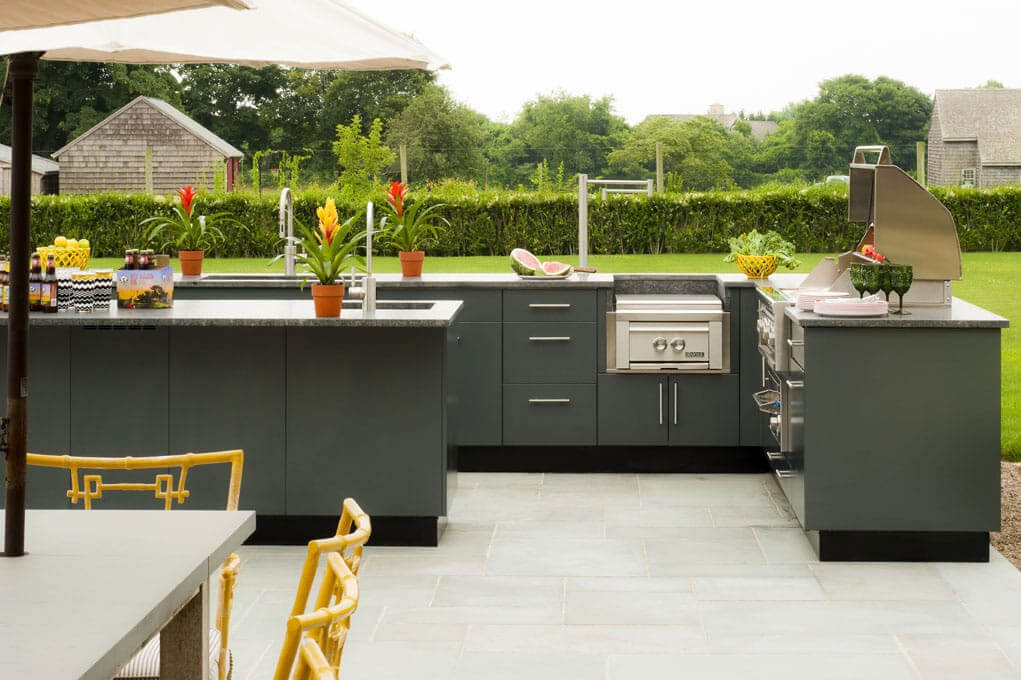
#2 // SET A BUDGET
Knowing your budget will help you properly plan for all that is involved in making your dream outdoor kitchen a reality. Outdoor cabinets and appliances are constructed differently than their indoor kitchen counterparts. Unlike indoor kitchens, outdoor kitchens must withstand the harsh weather and extreme elements that accompany each season. For that reason, these components can be notoriously more expensive than their indoor equivalents. However, an outdoor kitchen doesn’t need to break the bank. A savvy kitchen designer can create an outdoor kitchen plan that fits almost any budget.
Here are some of the expenses to consider when planning your outdoor kitchen:
• cabinetry
• countertops
• appliances
• electrical
• plumbing
• site work
• masonry
• carpentry
• screens/awnings
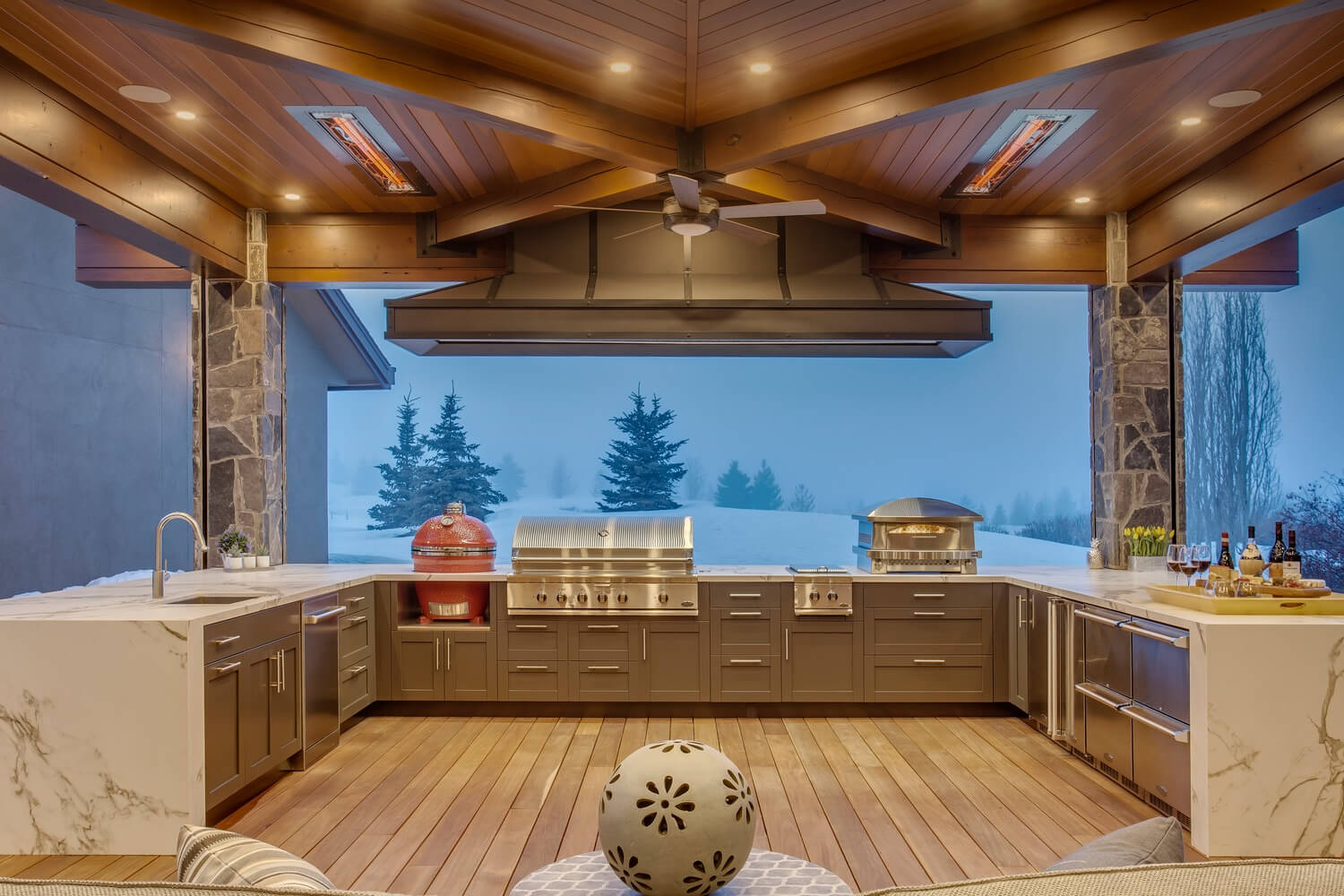
#3 // YOUR APPLIANCE WISH LIST
The sky’s the limit when it comes to appliances for your outdoor kitchen. A simple kitchen design may revolve around the gas grill, and incorporate a few cabinets and some countertop space for storage and prep. A luxury outdoor kitchen can feature a sink, dishwasher, refrigerator, griddle, smoker, pizza oven, bartender’s station, and more. Once you’ve established and prioritized your key appliance wish list, your kitchen designer will analyze the primary workflow of the kitchen, and then fit in the cabinetry like pieces to a puzzle.
THE MOST POPULAR OUTDOOR KITCHEN APPLIANCES:
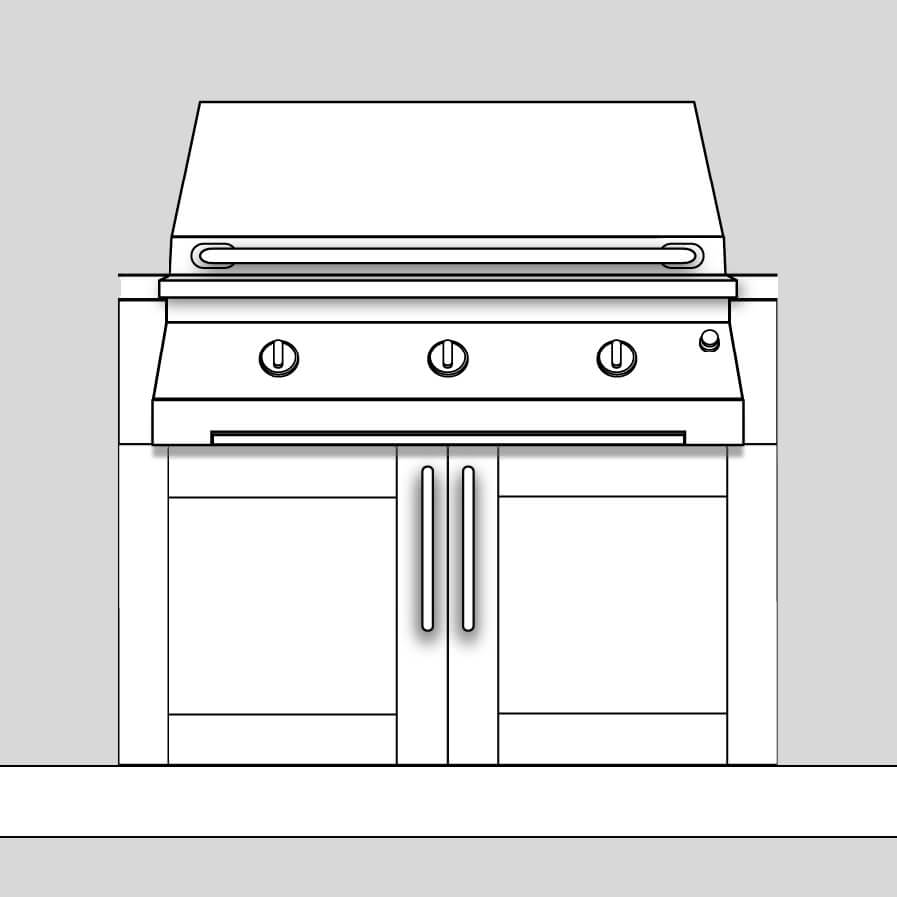
GAS GRILL
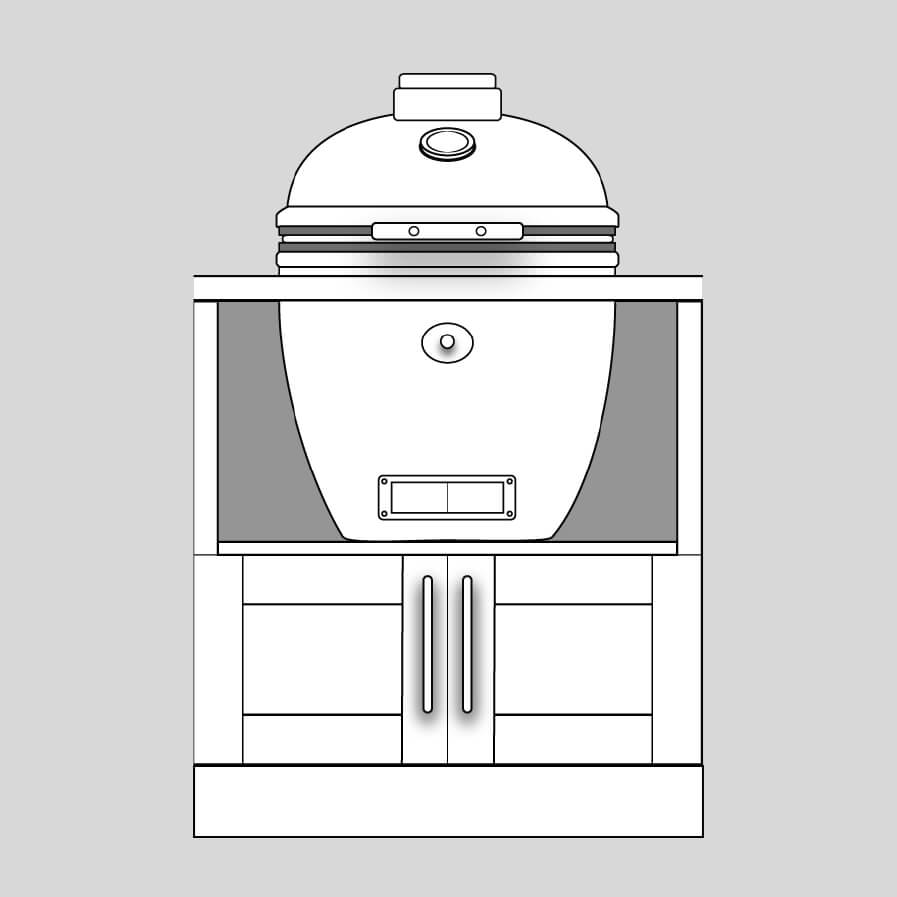
SMOKER
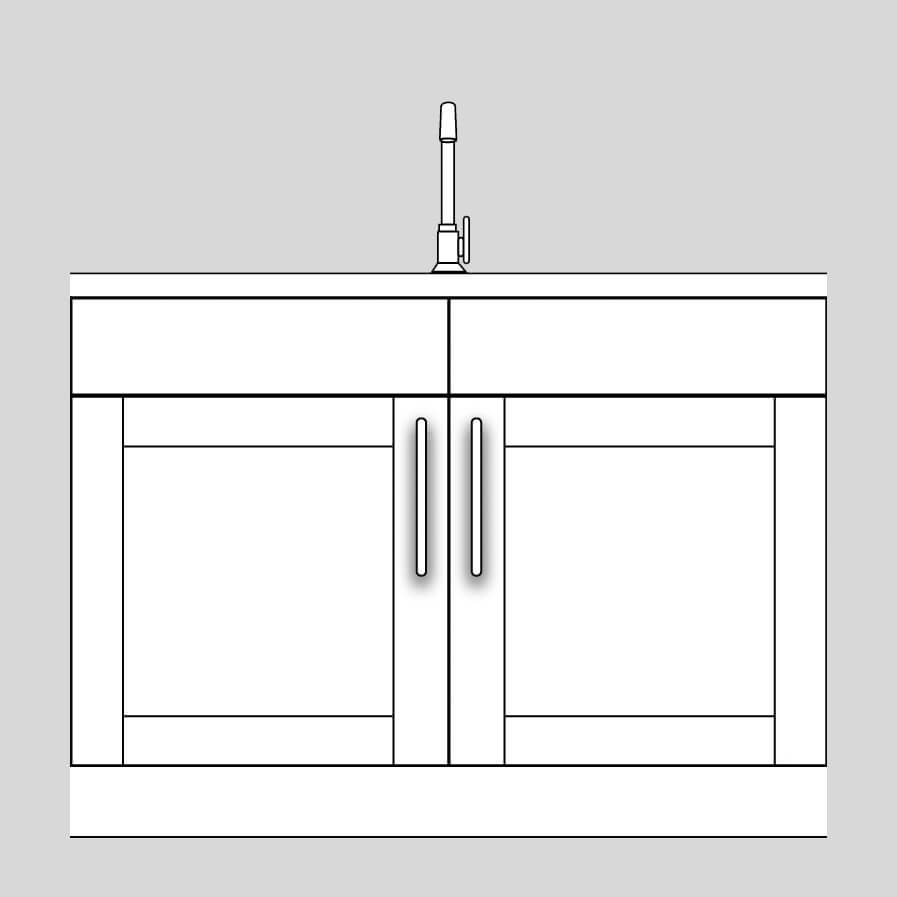
SINK
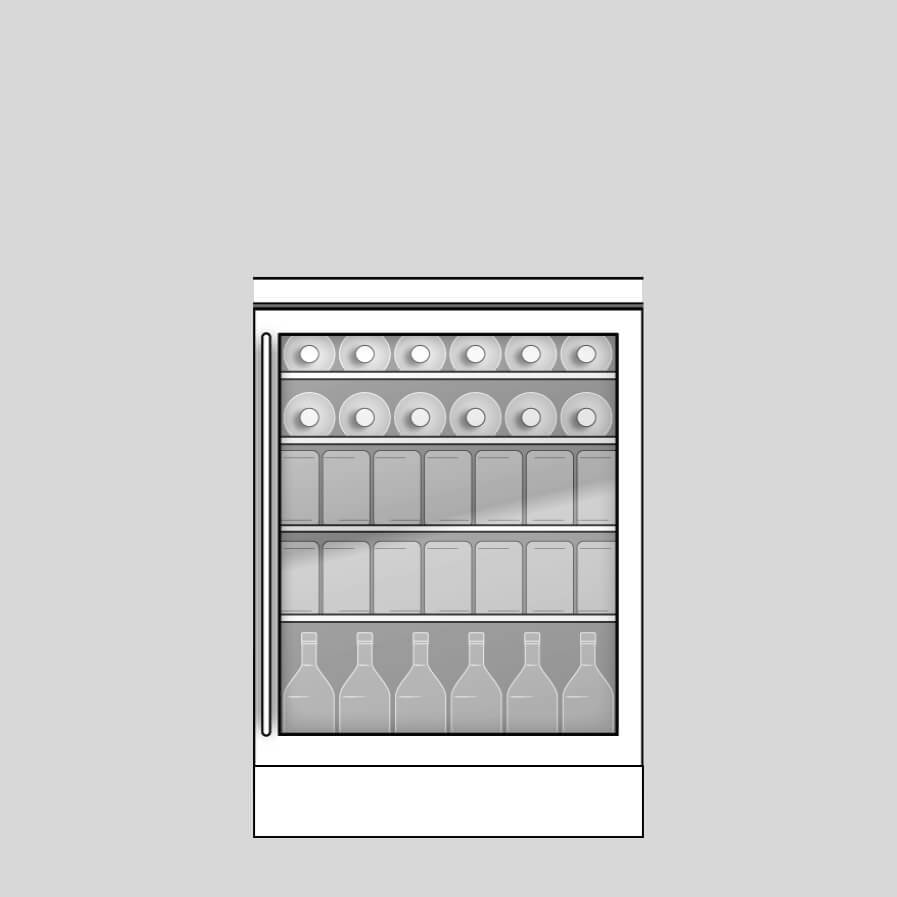
REFRIGERATION
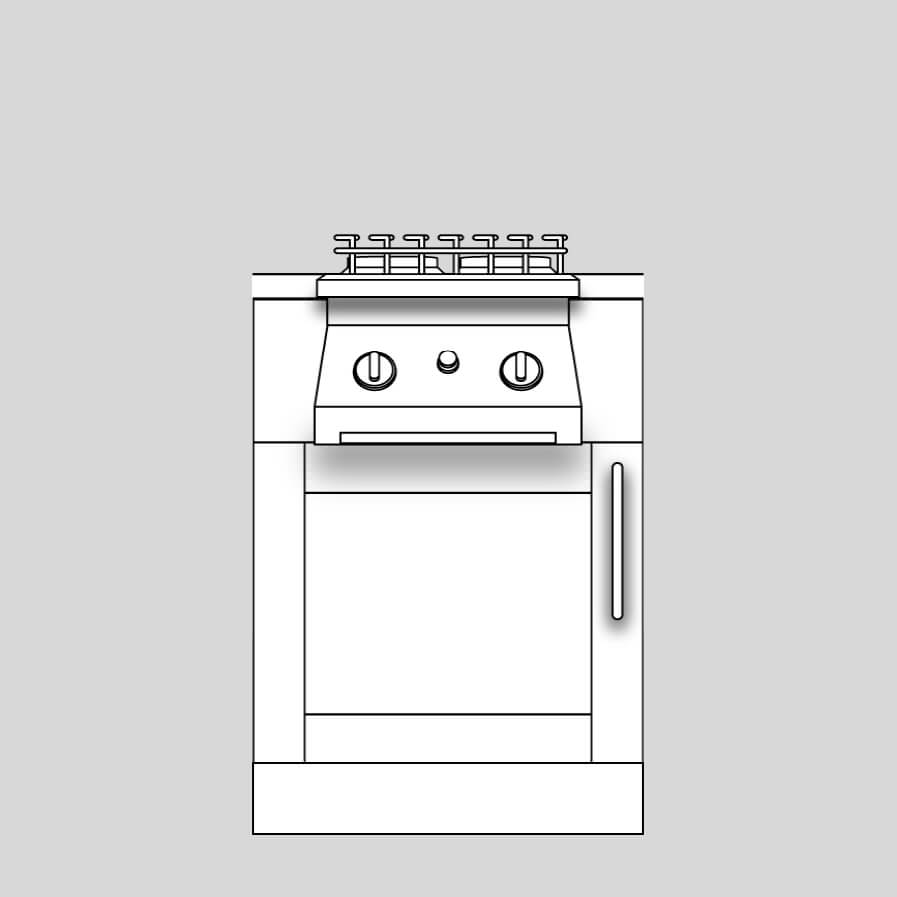
GAS BURNERS
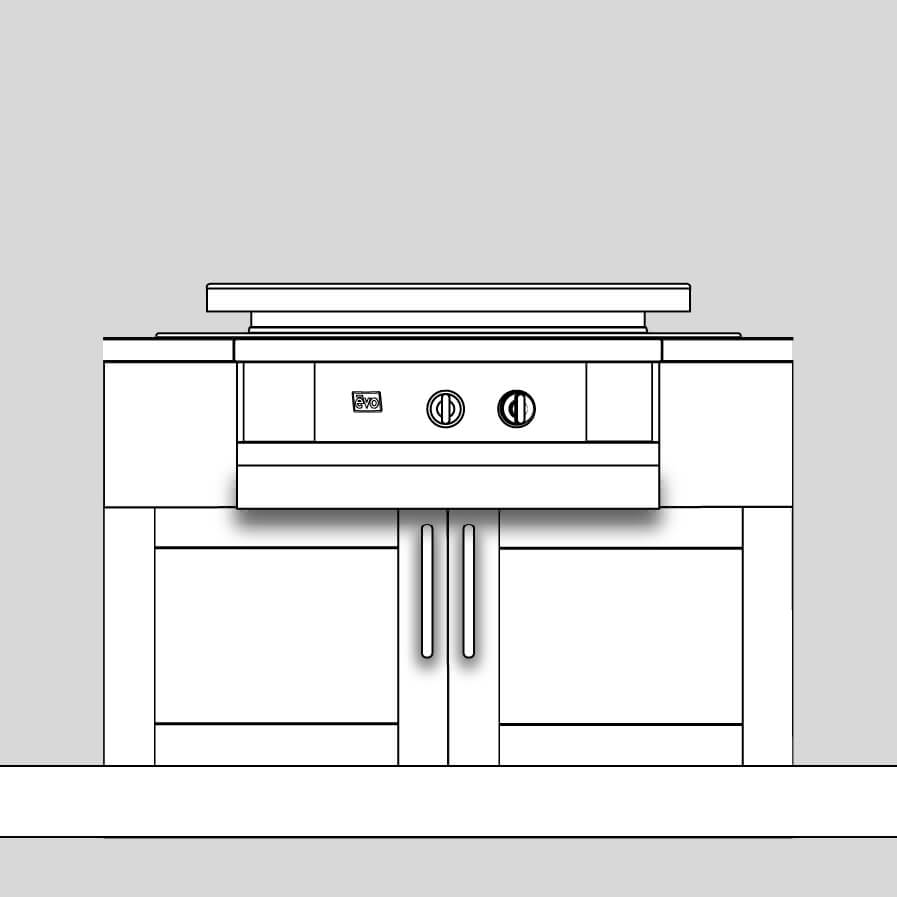
FLAT TOP GRILL
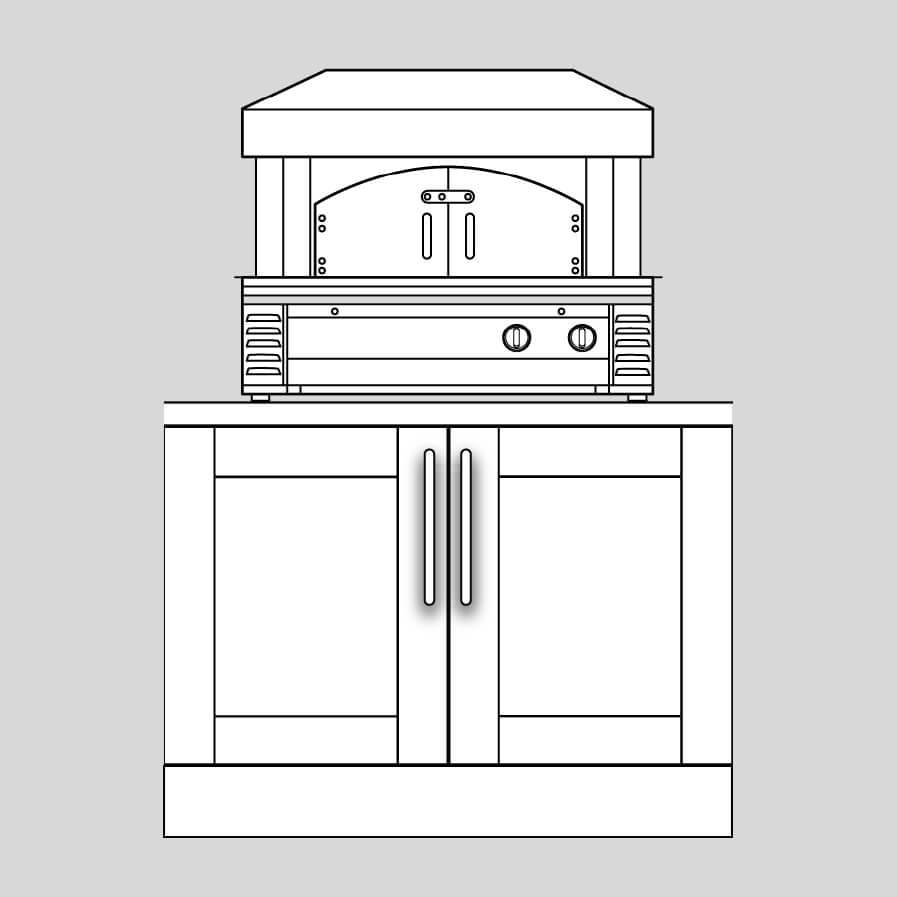
PIZZA OVEN
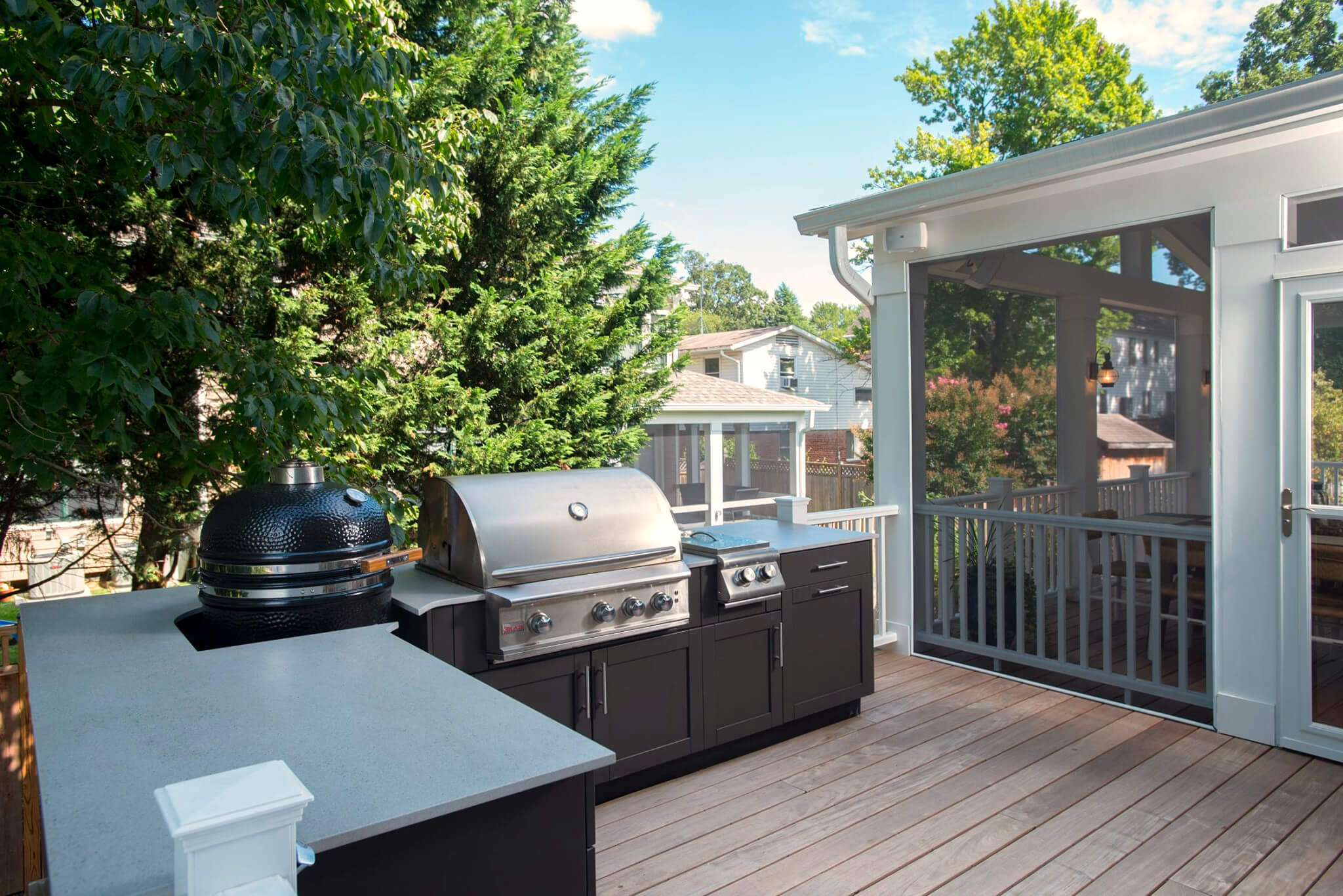
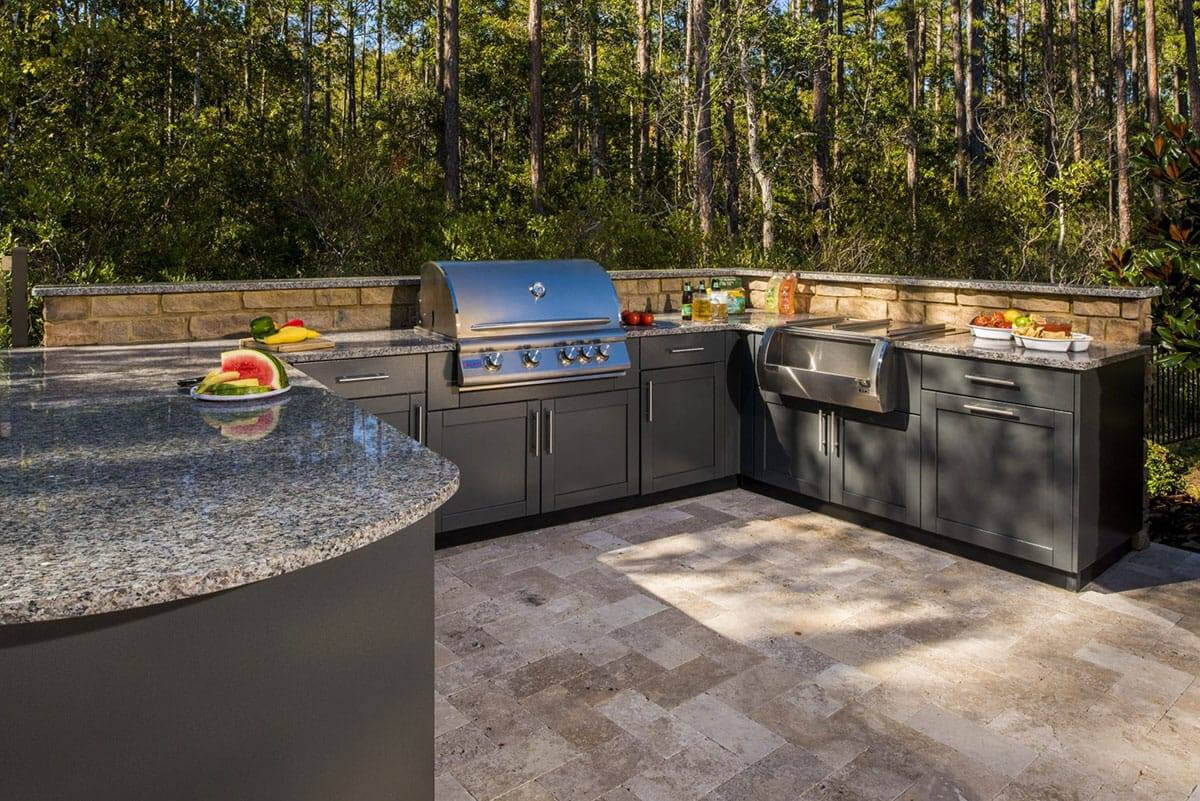
#4 // KNOW THE ABC’s OF OUTDOOR KITCHEN LAYOUTS
In many ways, designing an outdoor kitchen follows the same principles as traditional indoor kitchen design. You’ll want to consider function, workflow, and floor space when choosing the perfect layout for your new outdoor kitchen. Here are some tried and true layouts that are commonly used for both indoor and outdoor kitchen layouts:
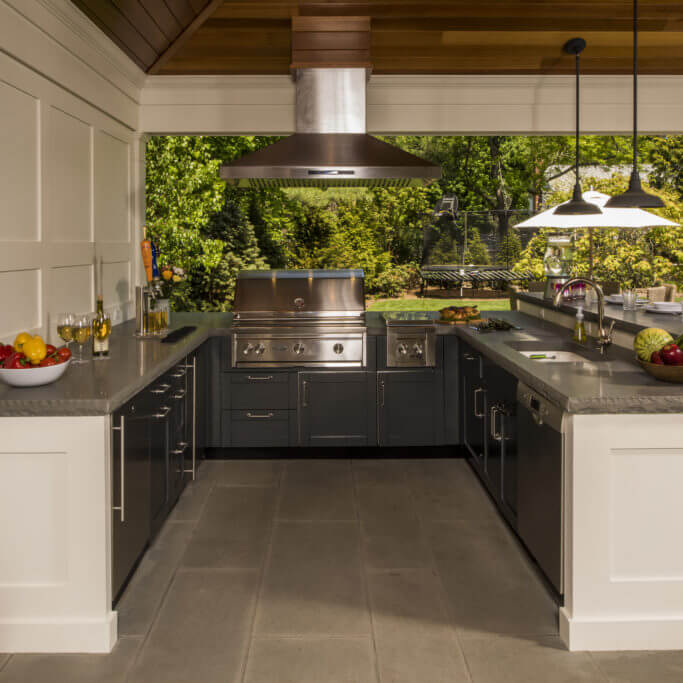
U-SHAPE
Arguably the most functional layout. U-shape layouts offer continuous countertops and ample storage, which surround the cook on three sides.
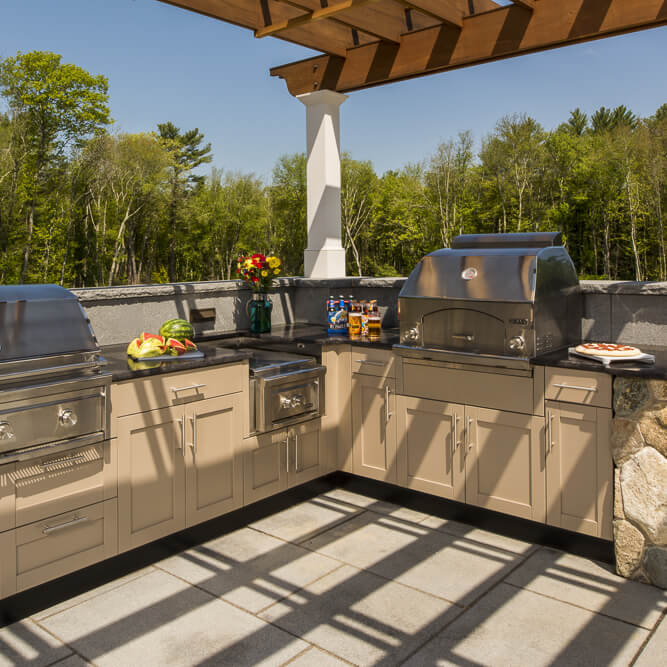
L-SHAPE
L-shape kitchens give the opportunity for two workstations and easy access to all your appliances.
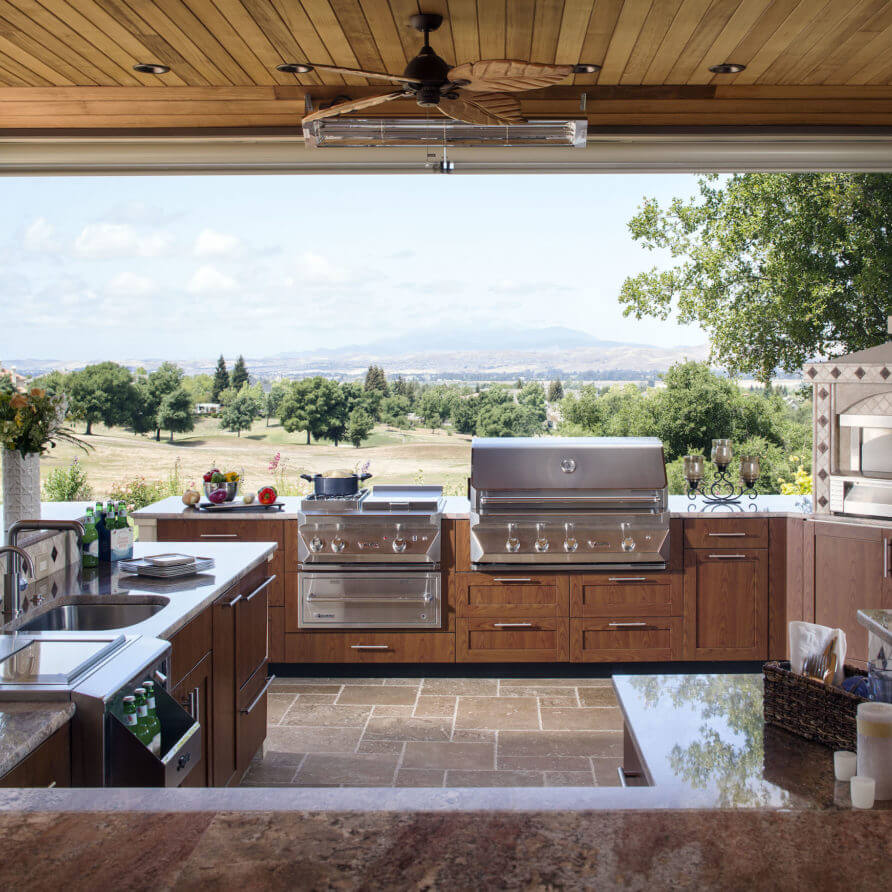
G-SHAPE
An extension of the U-shape layout, the G-shape typically offers a peninsula for entertaining or extra workspace.
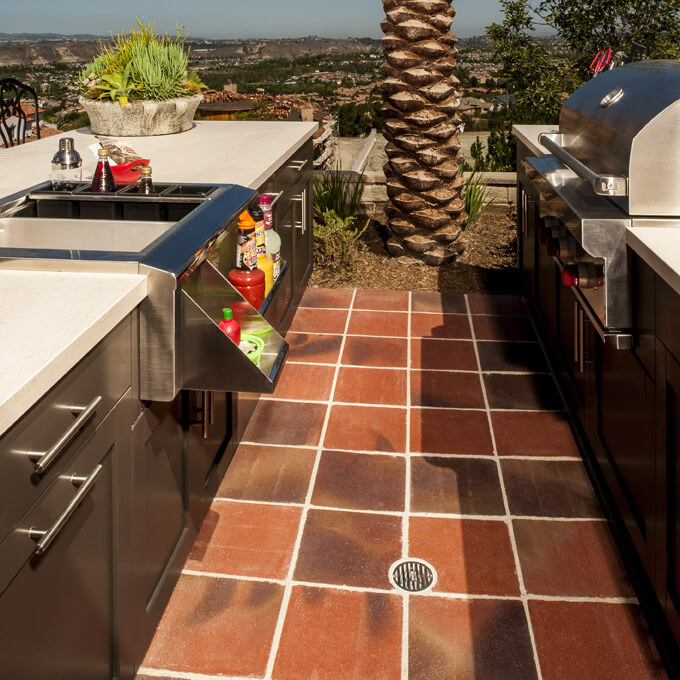
GALLEY
Galley kitchens offer an efficient work triangle and often share an exterior wall with the home.
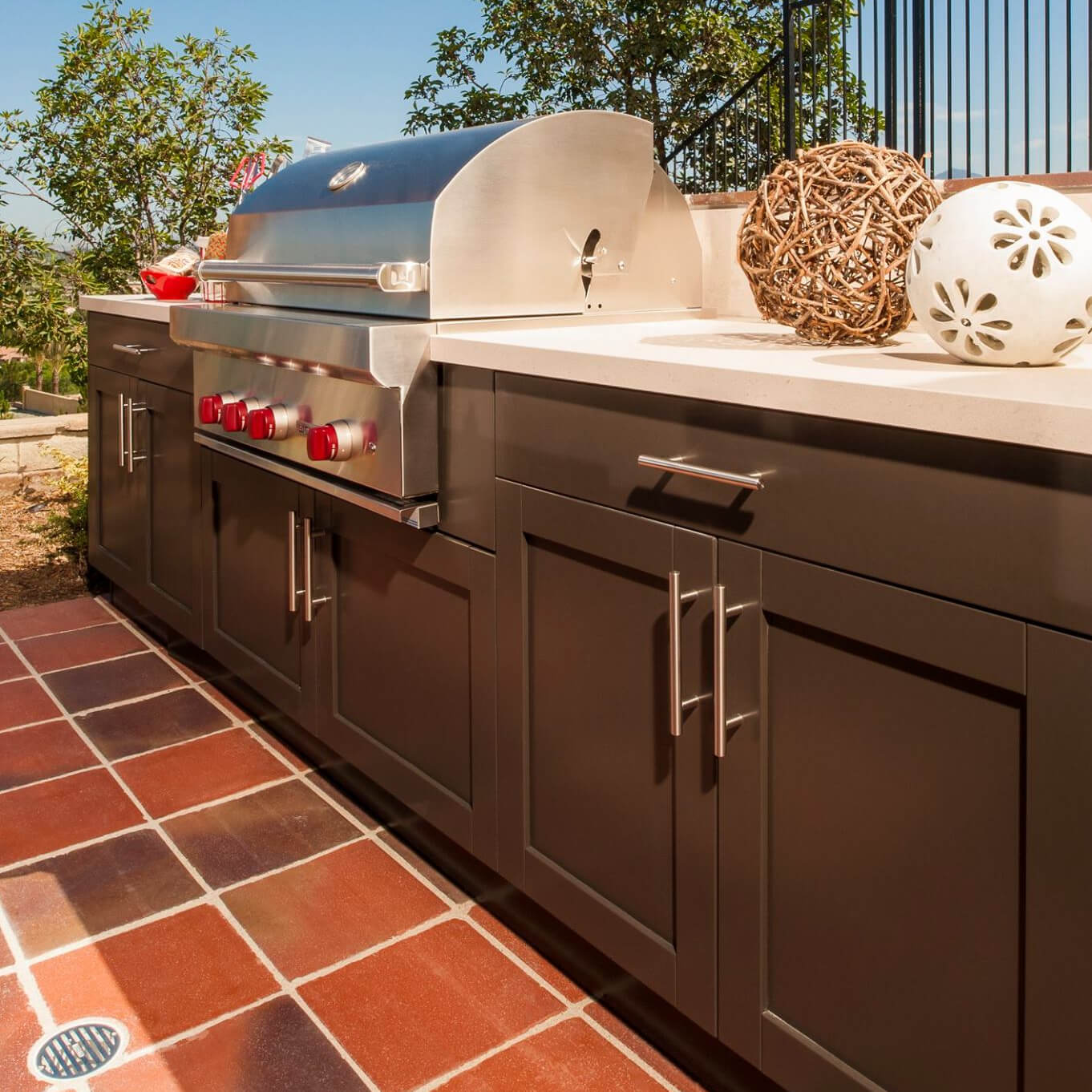
ISLAND
Island kitchens offer ultimate versatility because they can be placed virtually anywhere. Consider adding an island kitchen and bar poolside for the ultimate luxury backyard for entertaining.
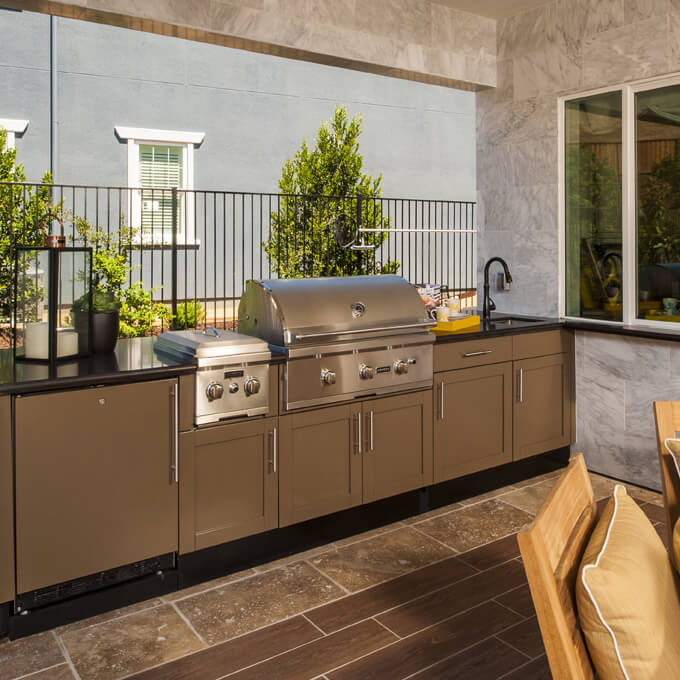
STRAIGHT RUN
The simplest of the outdoor kitchens, straight run kitchens can share an exterior wall with the home allowing easy access to the main indoor kitchen. Straight run kitchen make the perfect addition to preexisting decks or patios.
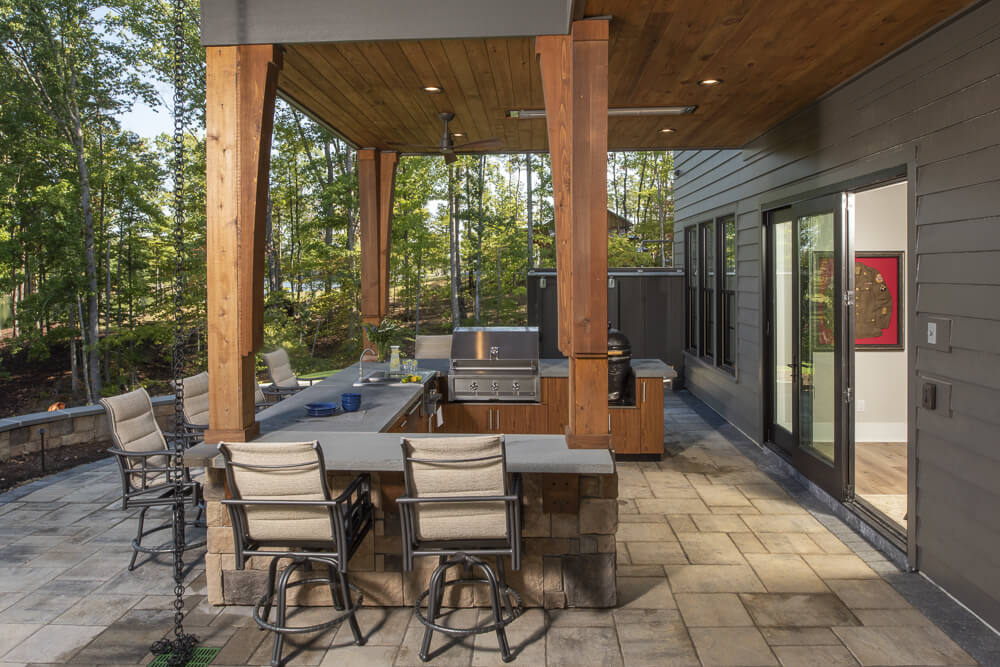
#5 // ADD A BAR FOR ENTERTAINING
Bar seating can be as simple as a row of stools on the opposite side of an island kitchen, or more elaborate like a dedicated bar peninsula in a G-shape outdoor kitchen layout. Either way, bar seating is a great way to bring your guests in on the action. Your friends and family will be entertained as you serve up cold drinks and cocktails to them, all while you simultaneously chop veggies for kabobs and bake a focaccia in the pizza oven!
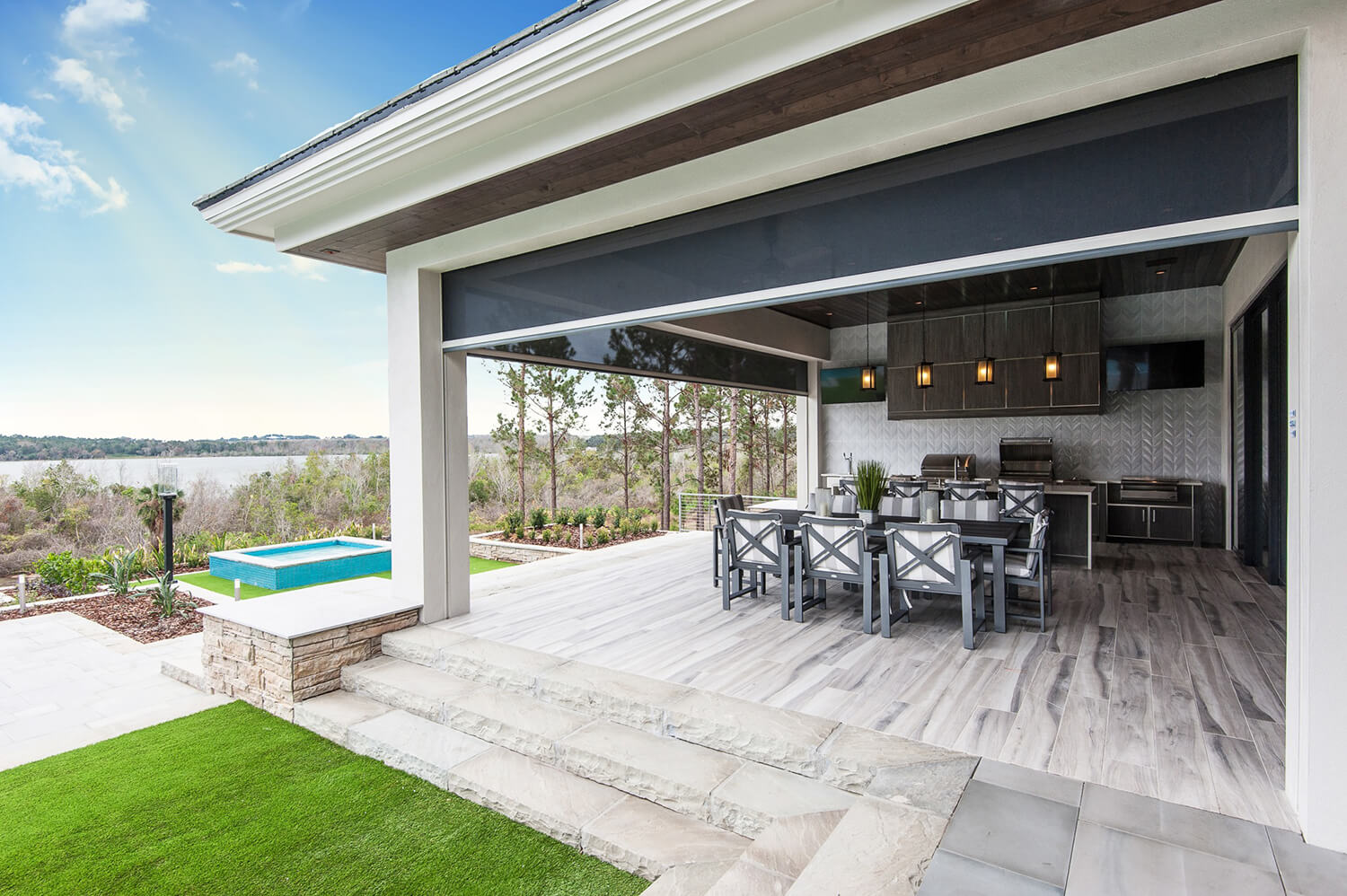
#6 // COMBINE WITH PHANTOM RETRACTABLE SCREENS
The fun of entertaining outdoors can easily be ruined by pesky bugs and solar glare. Phantom motorized retractable screens for large openings can reduce glare by up to 80%, increase privacy, and keep insects out of your outdoor kitchen and dining area. At Horner Millwork all of our Phantom retractable screens are professionally installed by our own service team, and they are backed by a limited lifetime warranty.
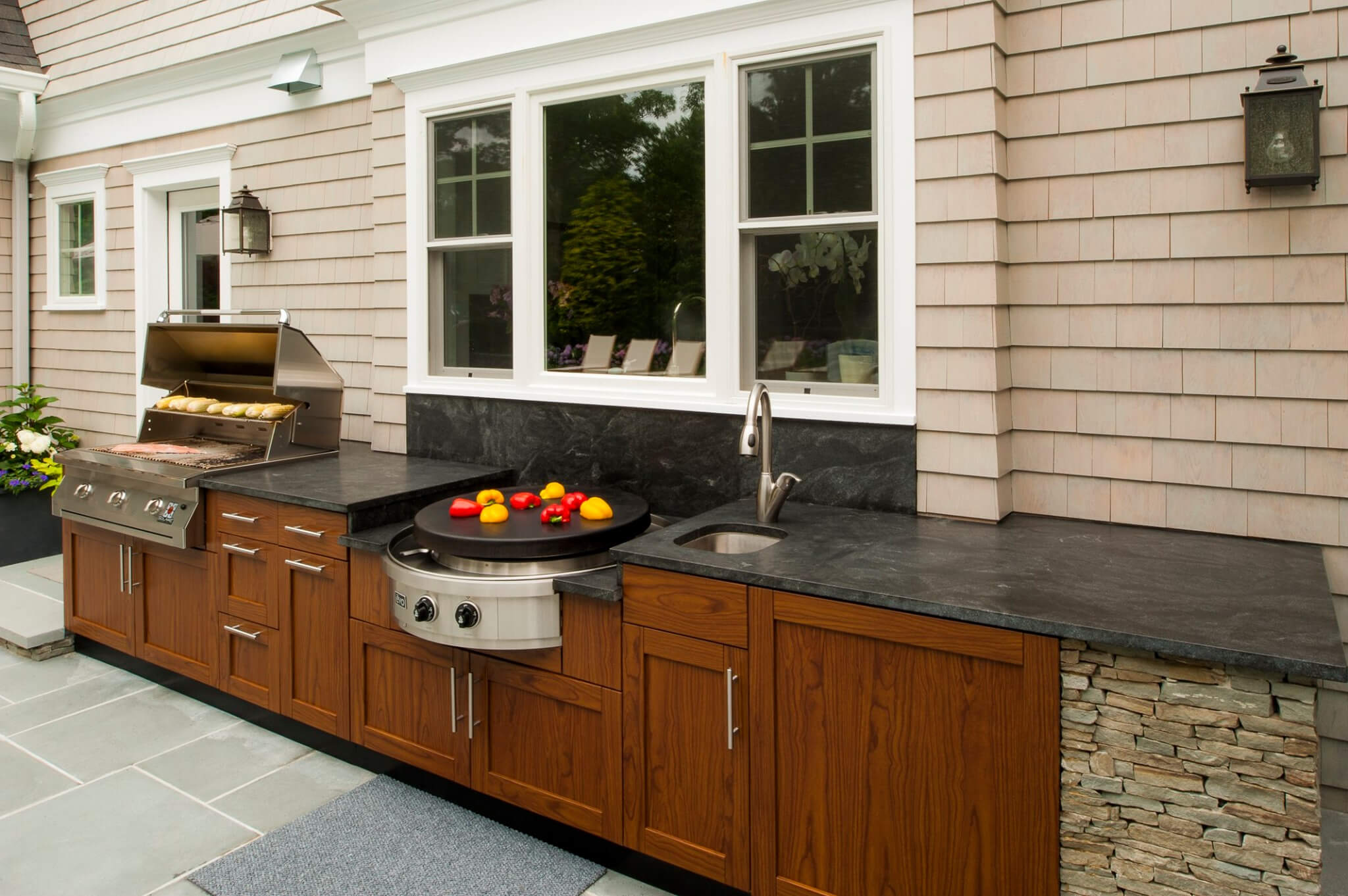

#7 // TRUST THE KITCHEN DESIGN EXPERTS AT HORNER MILLWORK
At Horner Millwork our kitchen designers specialize in outdoor kitchen planning and design. We offer free design services and onsite measurements, and will help you choose a location, budget, appliances, style, and more for your dream outdoor kitchen. Our expert carpenters can install your outdoor kitchen cabinetry for you, or you can choose to use your own contractor.

ALLAN
MACK

REBECCA
CAMPAGNONE

TOM
CUSTADIO

MIKE
SOLLECITO
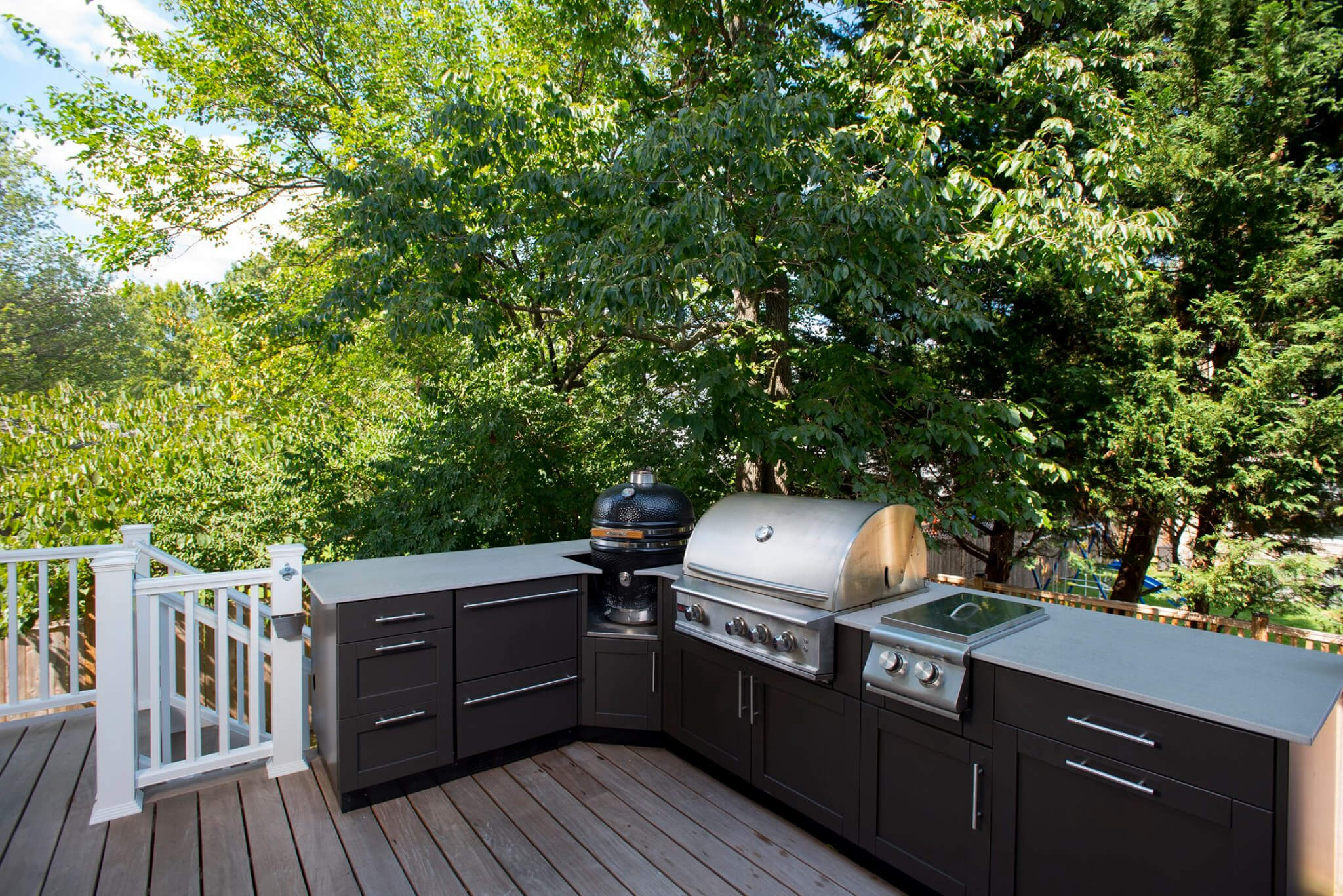
Horner Millwork is proud to offer Danver luxury stainless steel outdoor cabinetry. Danver cabinets come in an array of designer colors and door styles, all made from durable and environmentally-friendly stainless steel. Engineered and manufactured nearby in Connecticut, Danver cabinets are built to withstand New England’s harshest outdoor elements from snow and ice to summer heat.
When you’re ready to start exploring the possibilities for your home contact our Kitchen Design Team to schedule a consultation.
