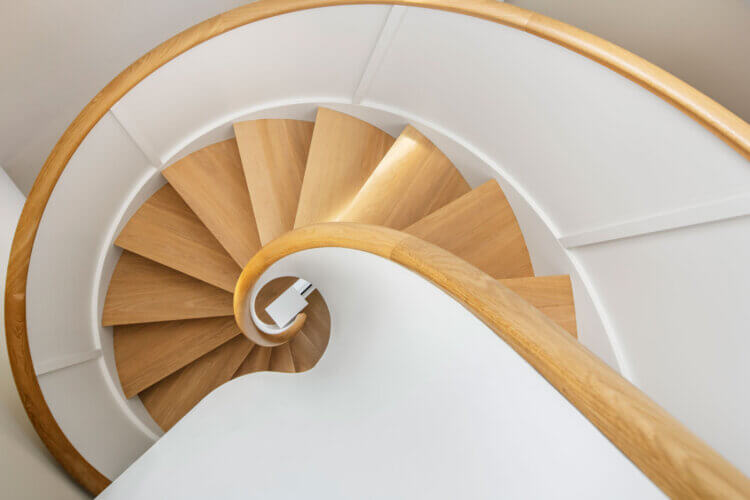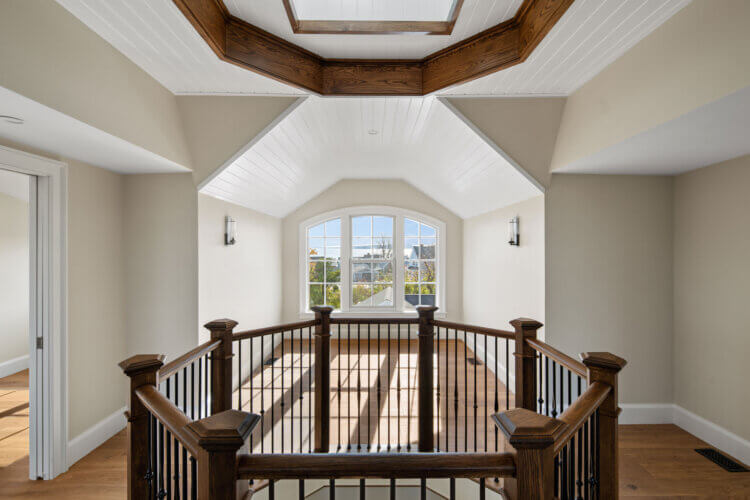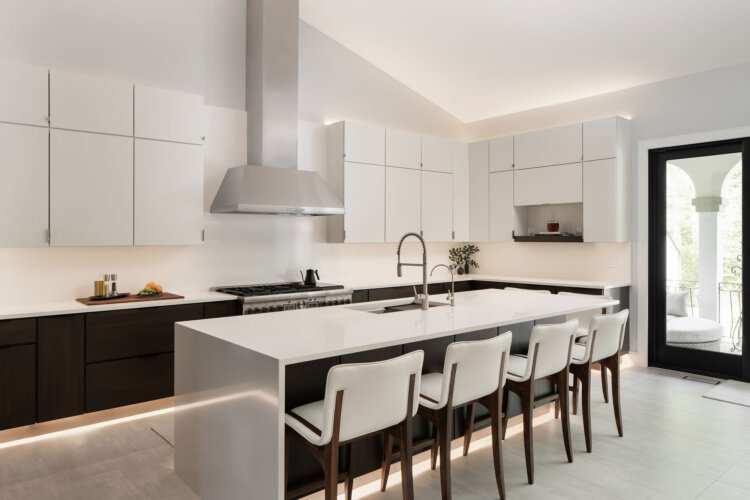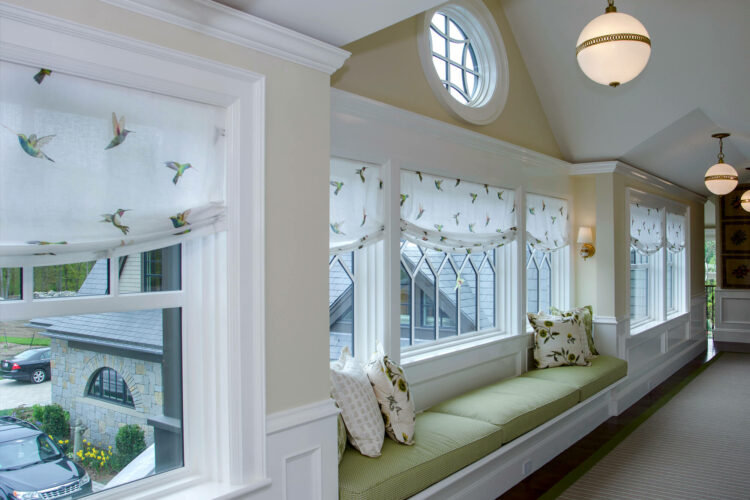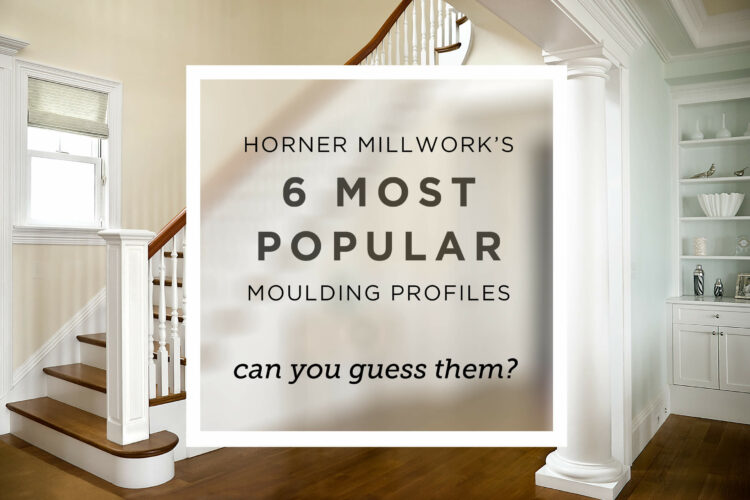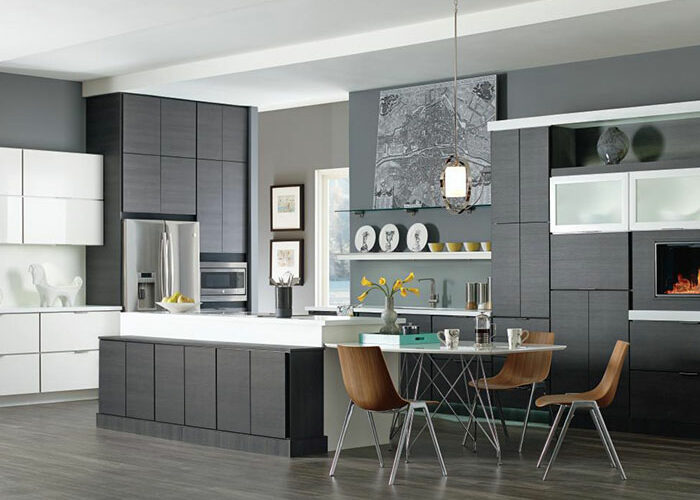![[New Photography] A Colonial-Revival Foyer Featuring A Grand Curved Cooper Preassembled Staircase](https://hornermillwork.com/wp-content/uploads/2020/04/179_011-1-750x500.jpg)
- By Melissa Tavares
- In Horner Blog
- Tags Cooper Stairworks, Stairs
[New Photography] A Colonial-Revival Foyer Featuring A Grand Curved Cooper Preassembled Staircase
New in the Horner Millwork Photo Gallery is a lovely Cooper preassembled curved staircase that we recently photographed and are thrilled to be able to share with you today. Thank you to Lineal Inc. for choosing Horner Millwork and Cooper Stairworks to be a part of this extraordinary project.
As guests are welcomed through the charming Colonial Revival-inspired double door entrance way with its classic fanlight transom, they may expect to be entering a quaint entrance hall of modest proportions. Instead, beyond those doors a grand foyer is revealed that is sure to surprise and delight. Here at Horner Millwork we are proud and honored to have provided the curved staircase that serves as the centerpiece of this breathtaking space.
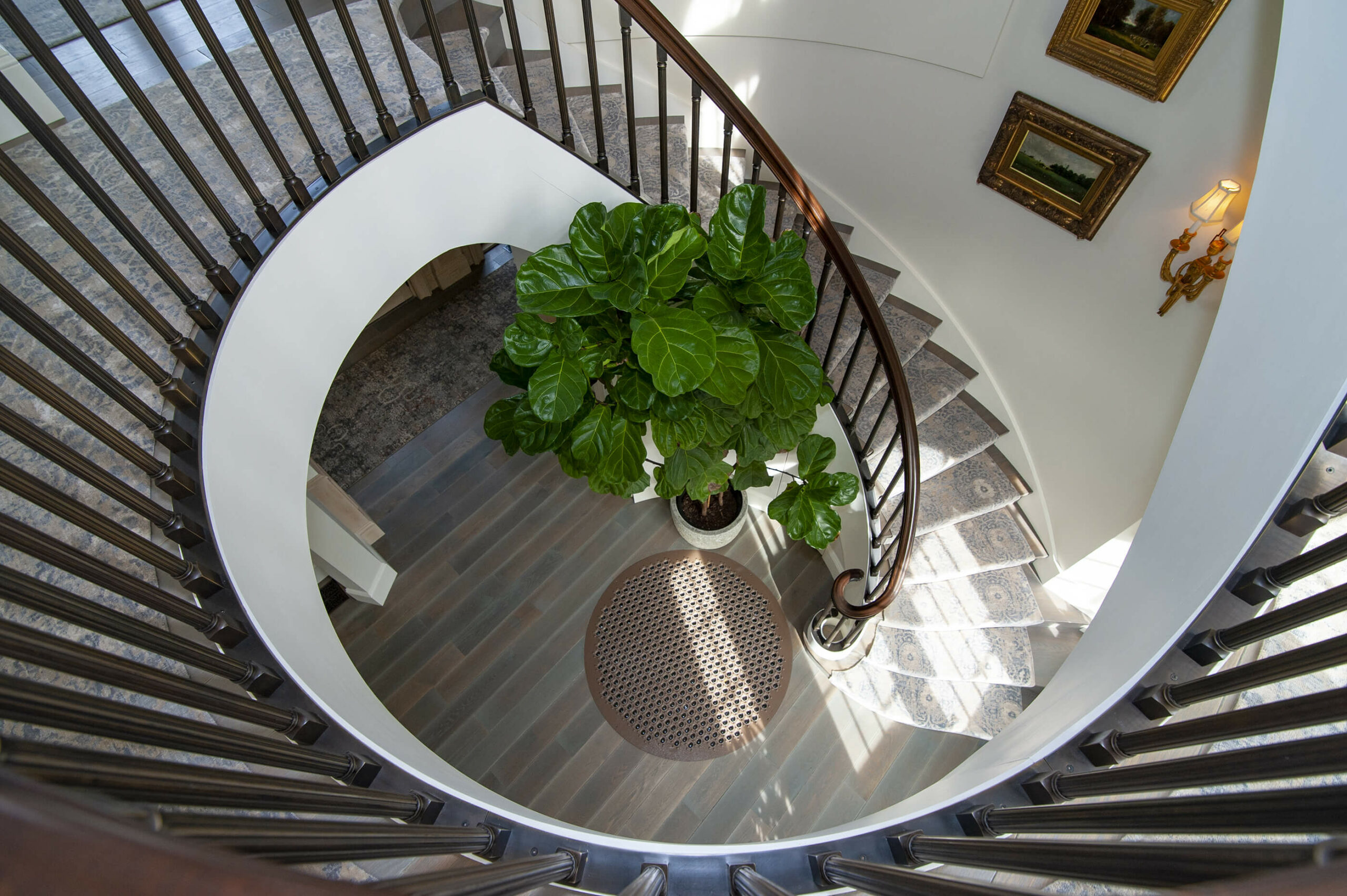
The magic of this stair began to take shape during the design phase, where the homeowner’s dreams, clever engineering, and timeless architectural elements came together serendipitously. White oak treads and risers were meticulously hand selected for grain and character. When it came to the layout of the stair, the first three starting steps were designed to feature elegant curves that mimic a baby grand piano. Those steps were strategically positioned to create a comfortable walking line from the front door up the staircase. These whimsical treads hug the walls and meander around the square corners of the front foyer area as they meet the curved wall just ahead. Also at the base of the stair, adjacent to the wall, is a gorgeous volute that sits upon a generous 3″ thick buttress style stinger. The staircase curves gracefully up to the second floor, and then just before ascension rests at the balcony, the shape of the staircase takes on a gentle bow.
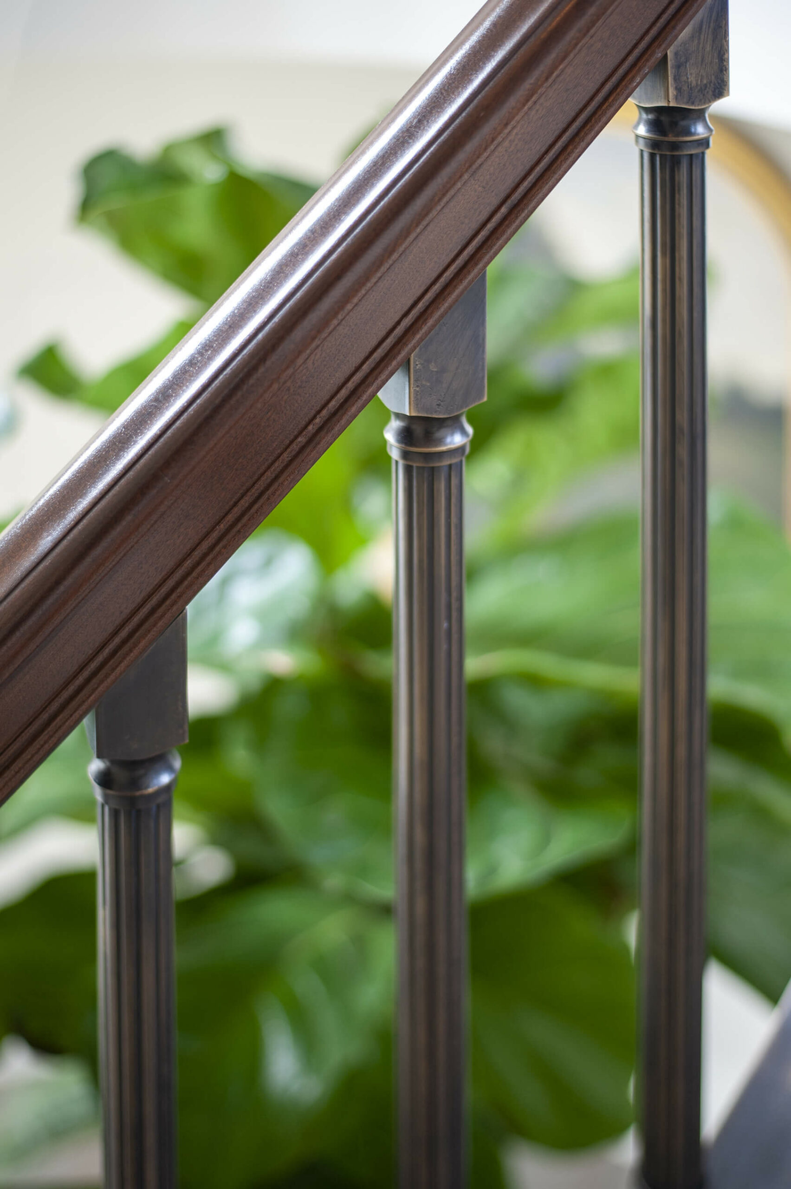
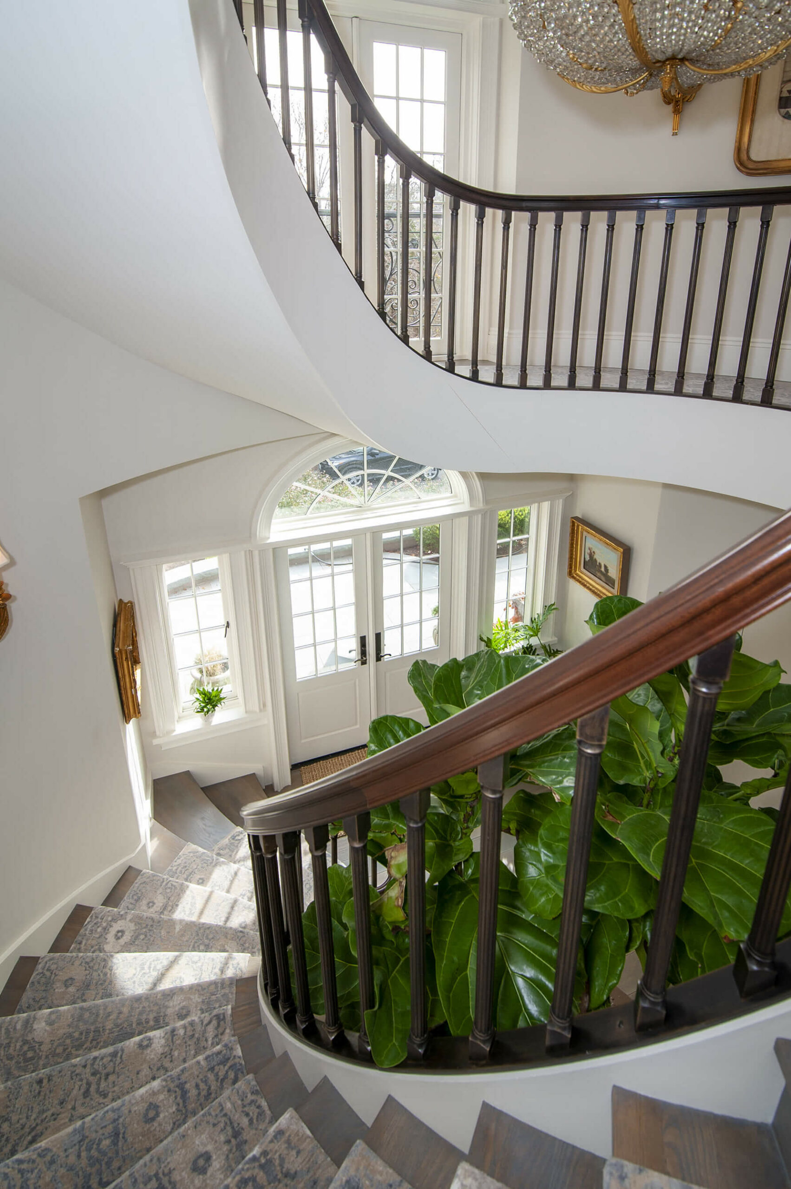
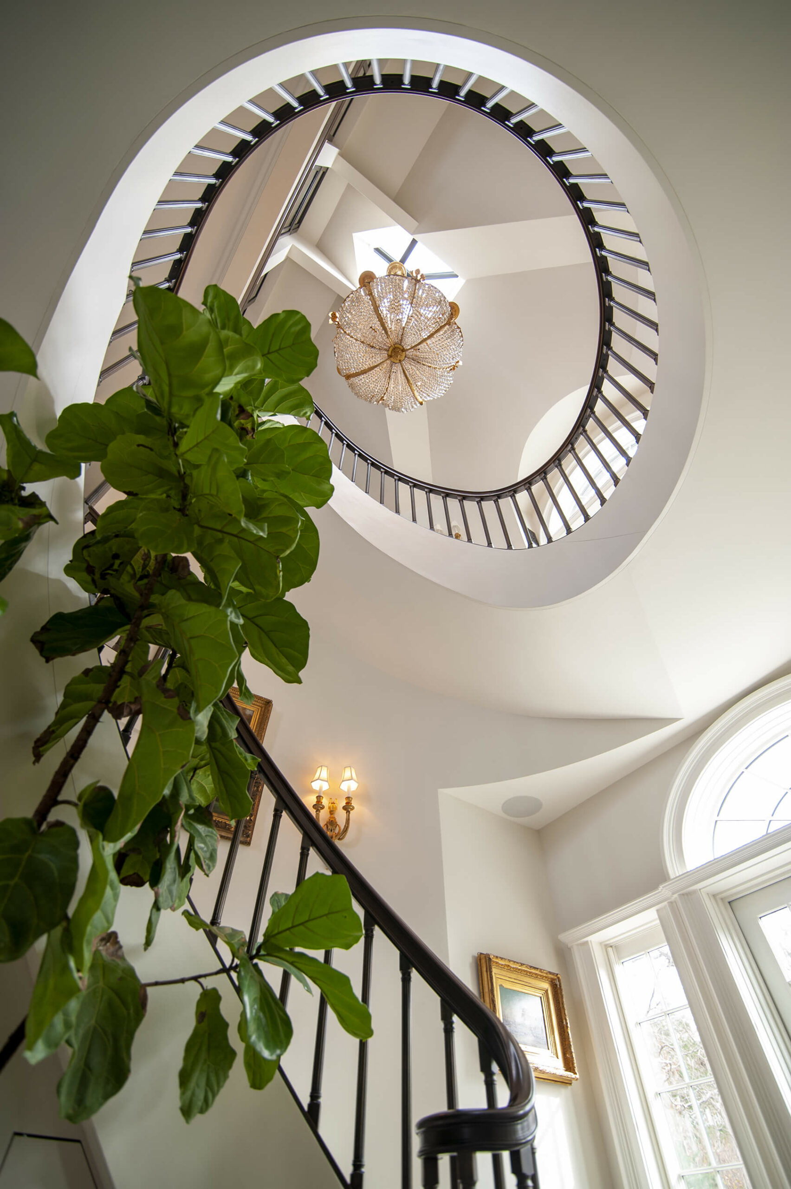
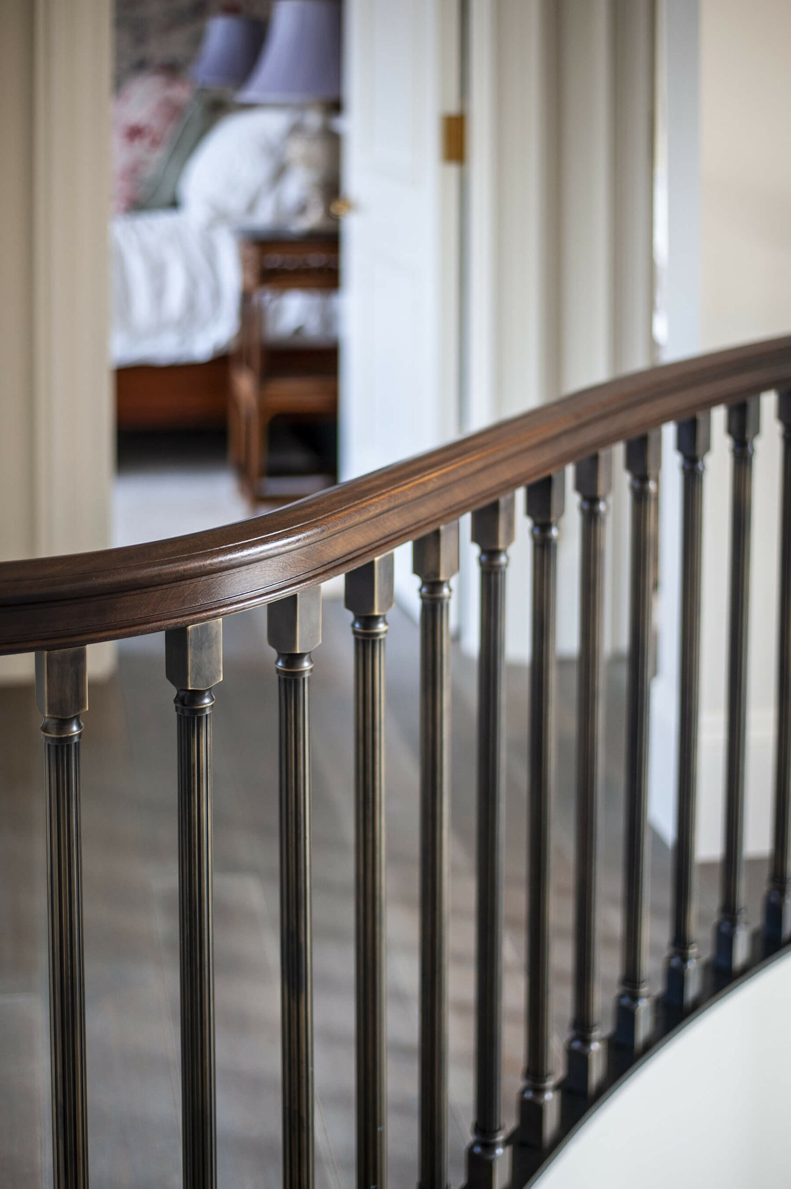
This stair features beautiful solid bronze fluted balusters that march uninterrupted from the first-floor foyer, past the curved second-floor balcony, and up to the home’s third-floor library over 30 steps above. The balustrade is comprised of a solid bronze 3/8” x 1-1/2” top flat bar that is recessed up into the underside of the Cooper Stairworks 6014 custom curved sapele handrail. At the base of the balusters an adjacent solid bronze 1/2” x 3” bottom flat bar sits on top of the 3” thick buttress style stringer.
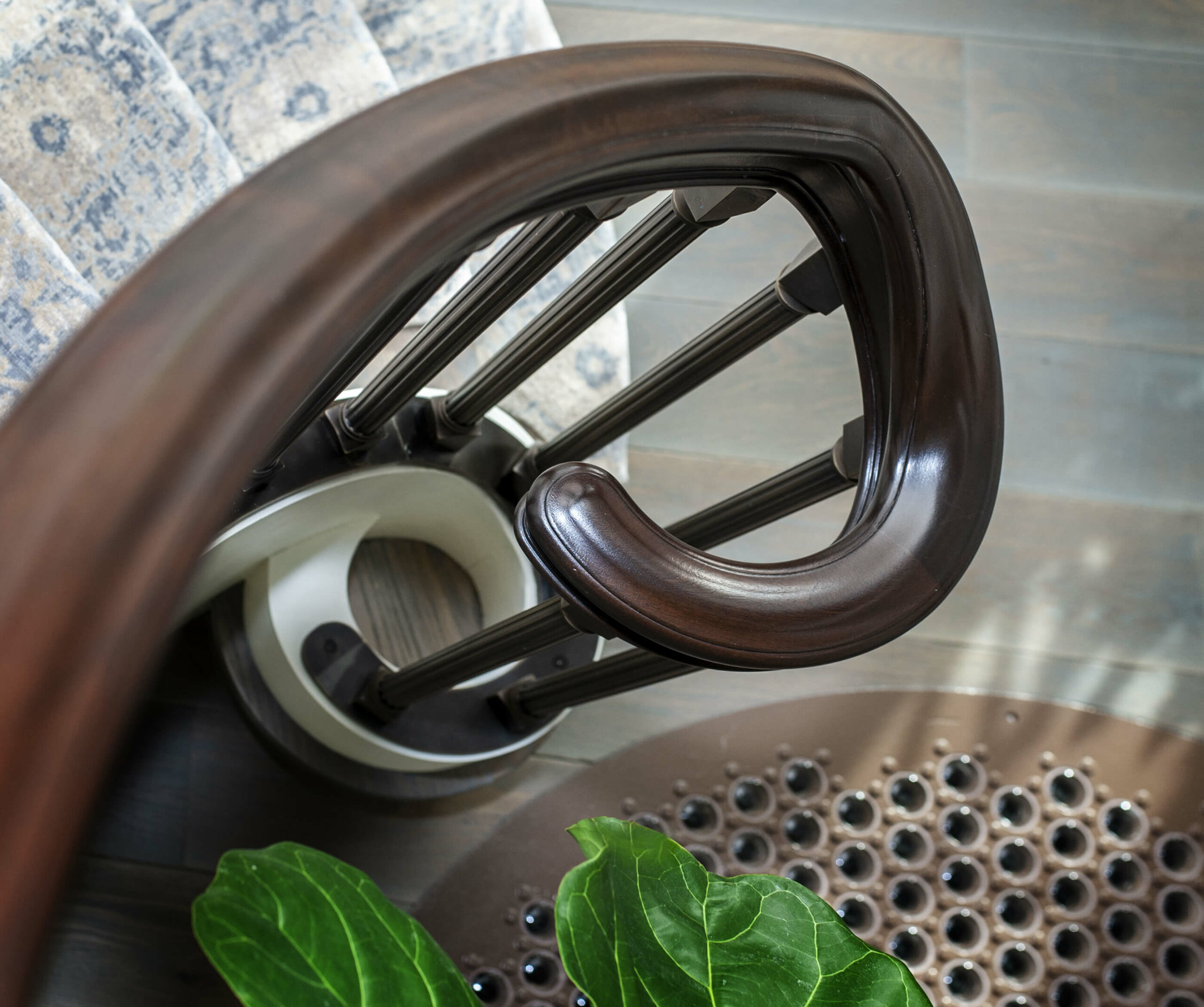
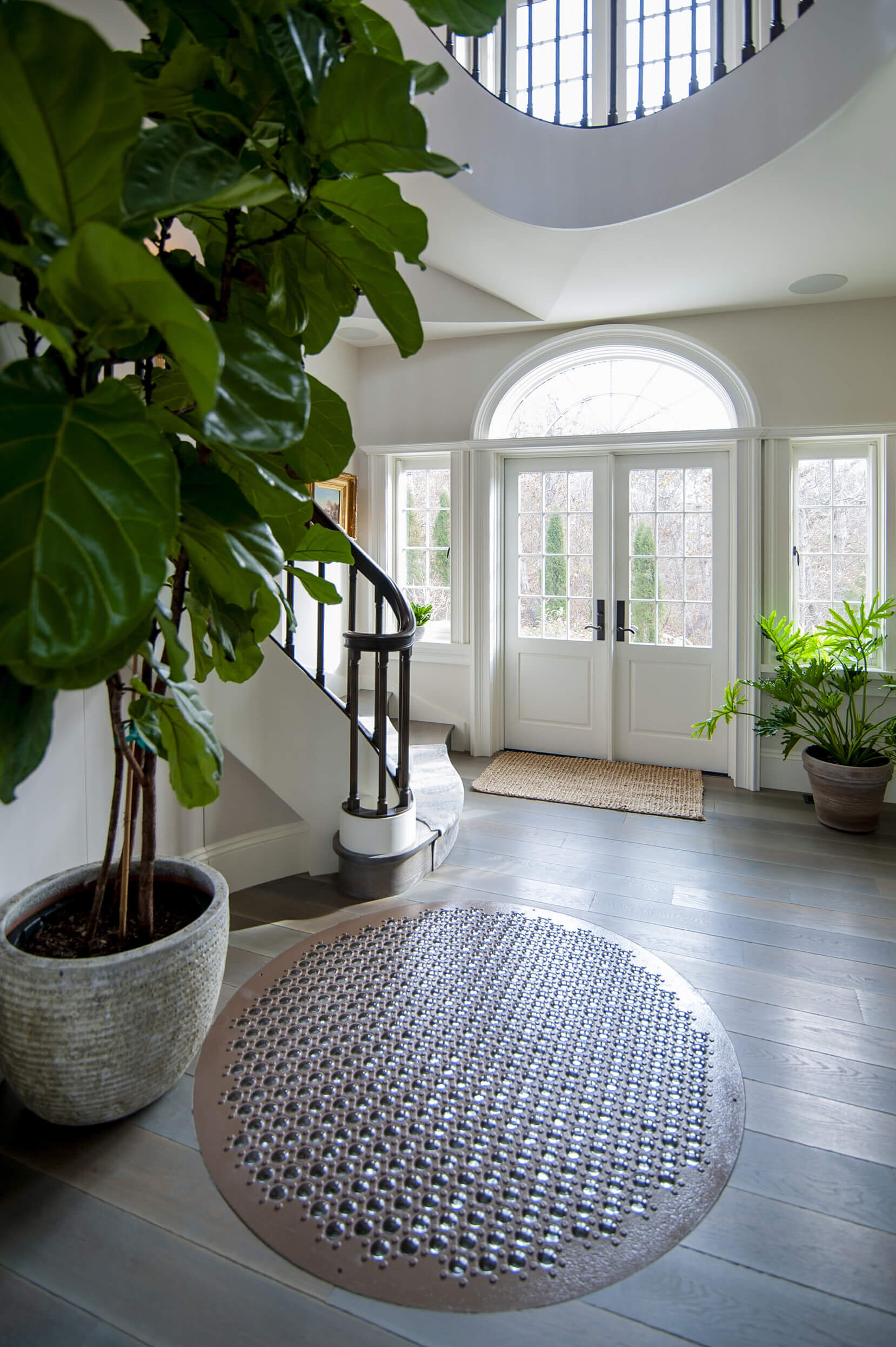
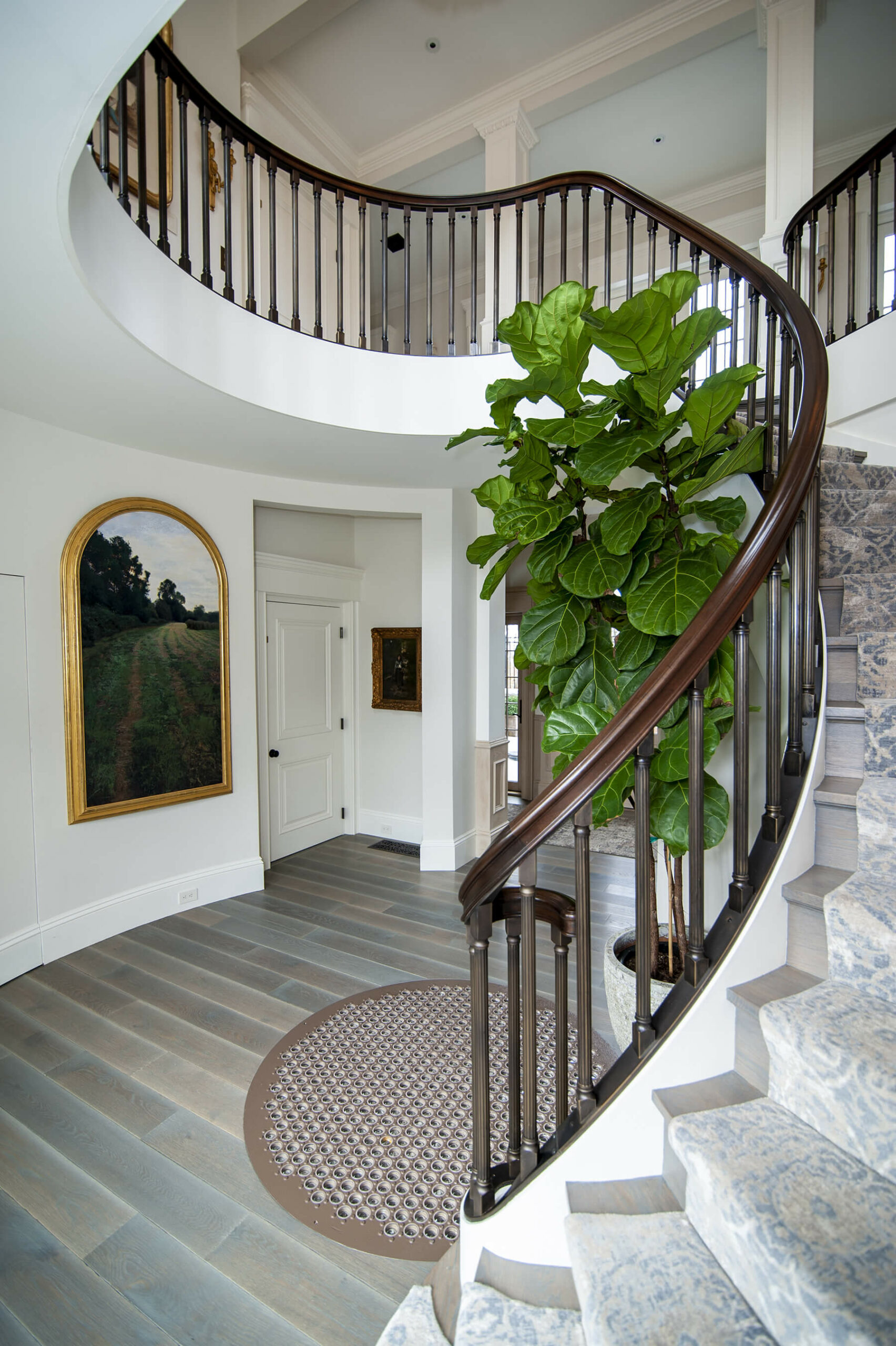
The staircase appears to be floating on air as it seamlessly flows from the first-floor foyer up to the third-floor library. That feat took strategic and detailed communication by Cooper Stairworks and Lineal Inc. during the design phase to execute successfully. Cooper Stairworks supplied dogleg sub-stringers for the base of each stair so that the ceiling on the underside of the finished staircase would be continuous from the first floor to the third floor once the wire mesh and the skim coat plaster was applied.
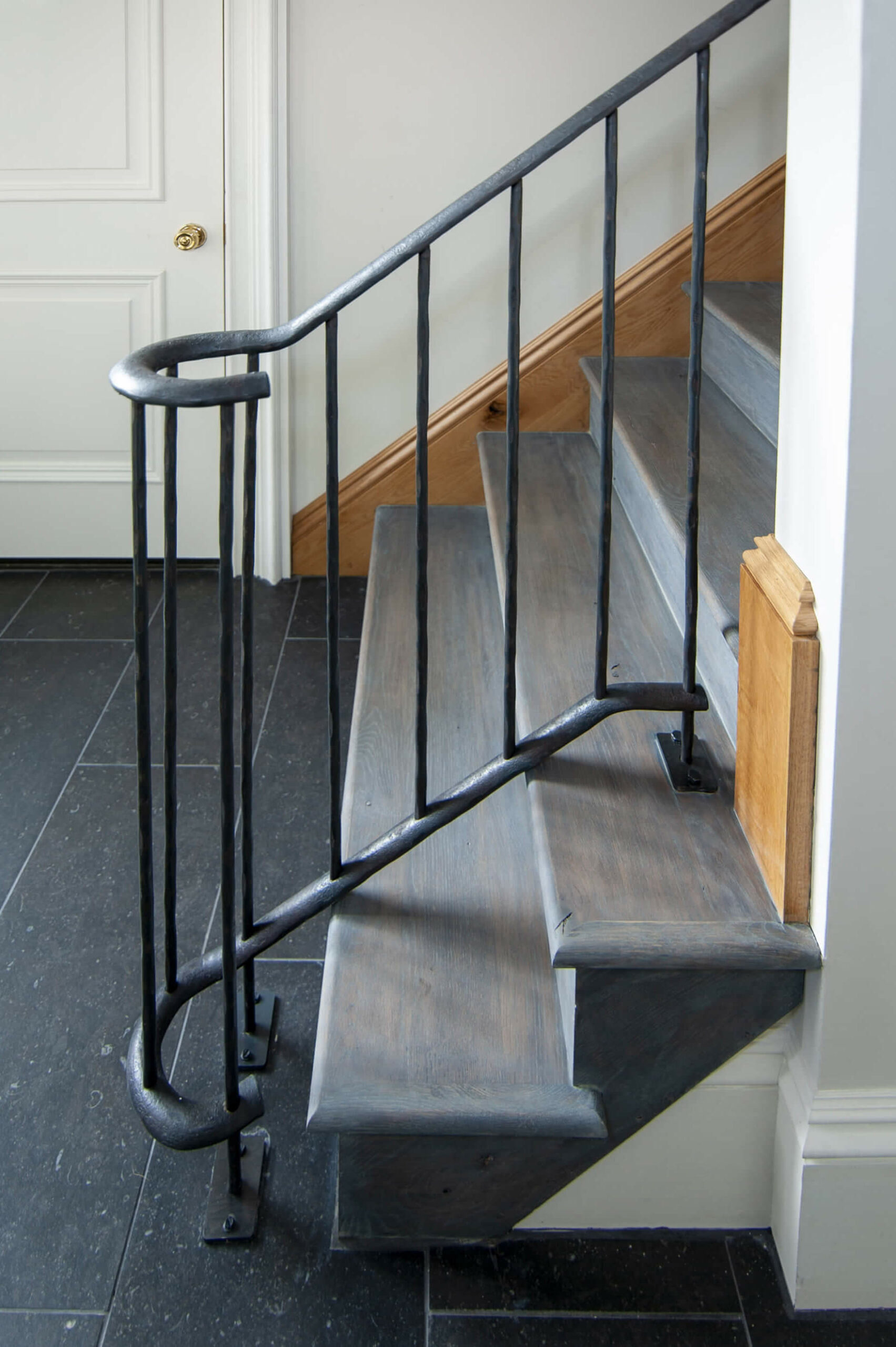
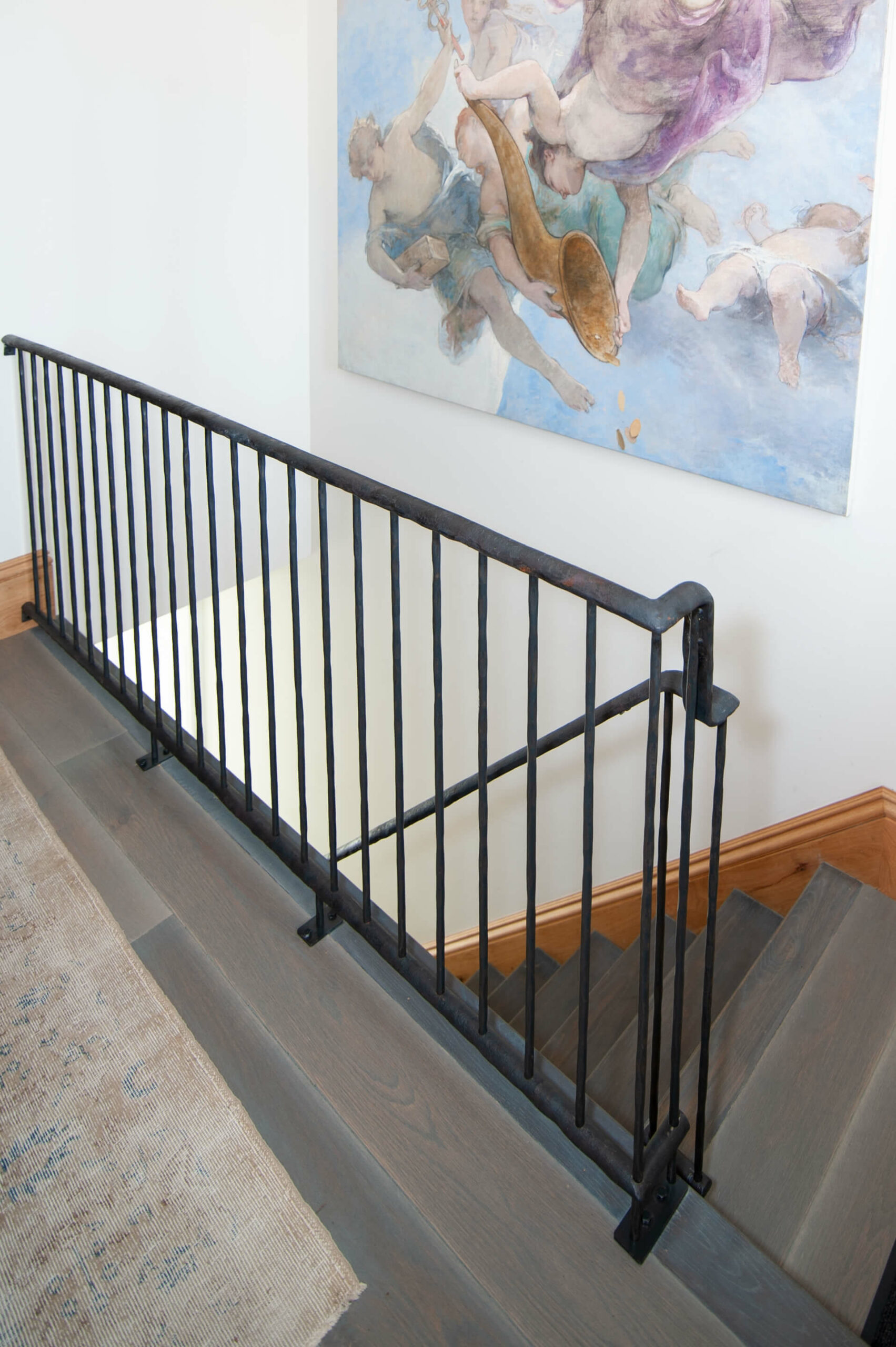
Also located in this home is a simple, yet well-designed utility stair with a custom steel balustrade that certainly has more of an industrial feel than its regal sibling in the foyer. The handrail and bottom rail were both formed from half-round steel that was forged and hammered to give it a rough, rustic appearance. Extra care was taken in the design and fabrication so that the balusters attach to the bottom rail with no visible welds or fasteners. Once complete, the rail was given a wax finish for a more raw, natural look.
A big THANK YOU to Lineal Inc. for choosing Horner Millwork and Cooper Stairworks to build the stairs for this magnificent home, and for allowing us to photograph the finished project.


