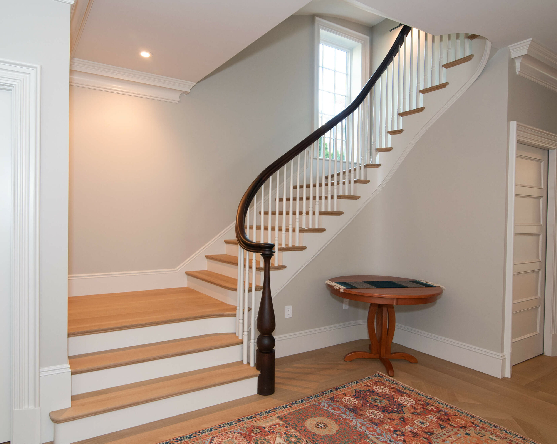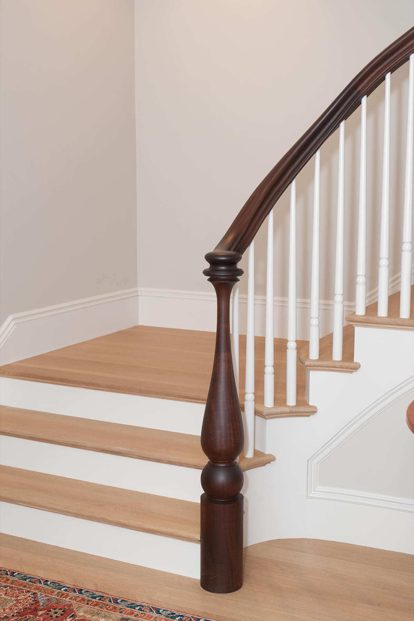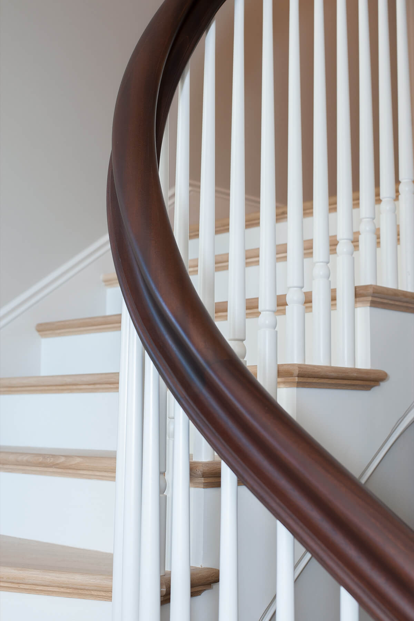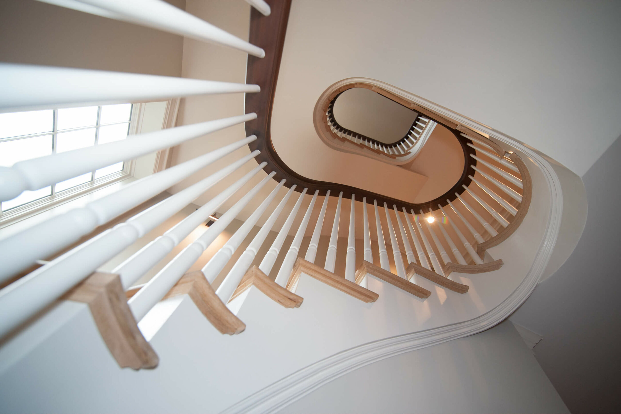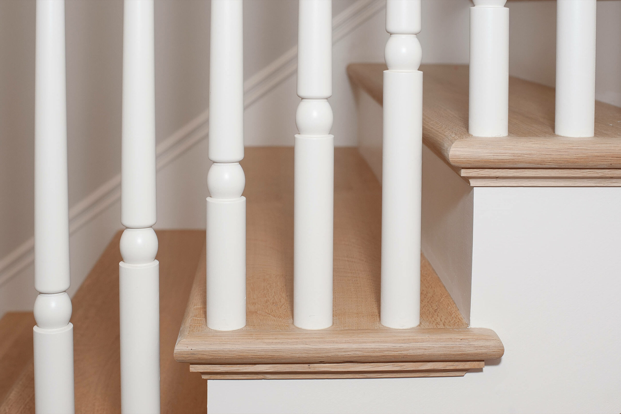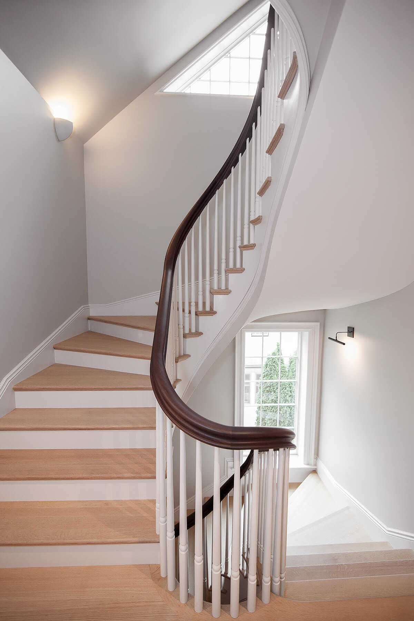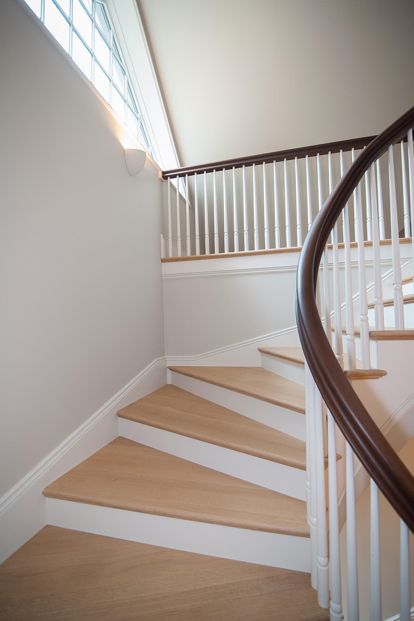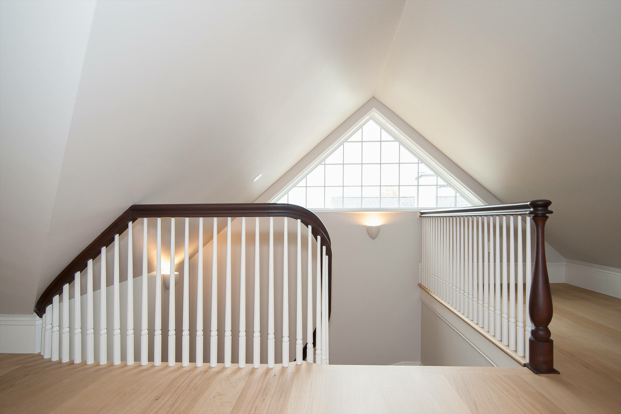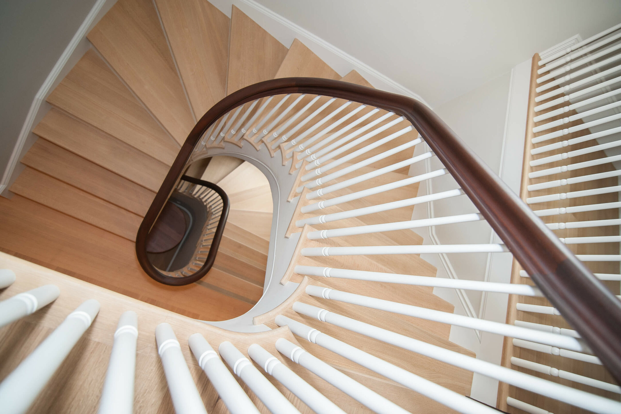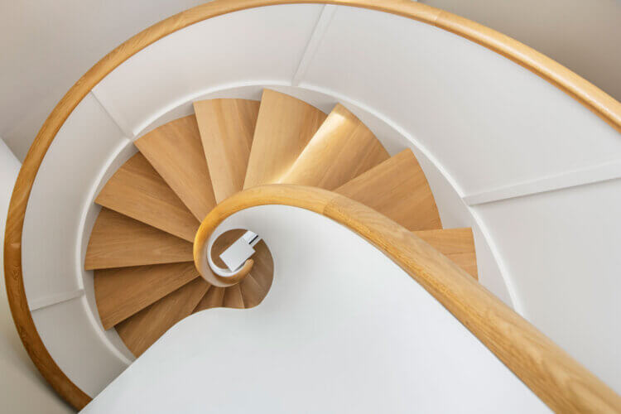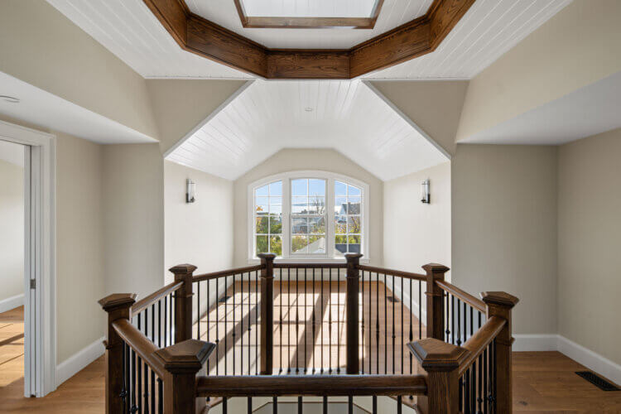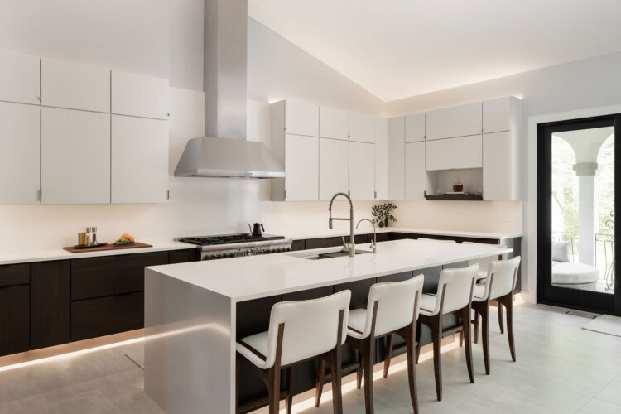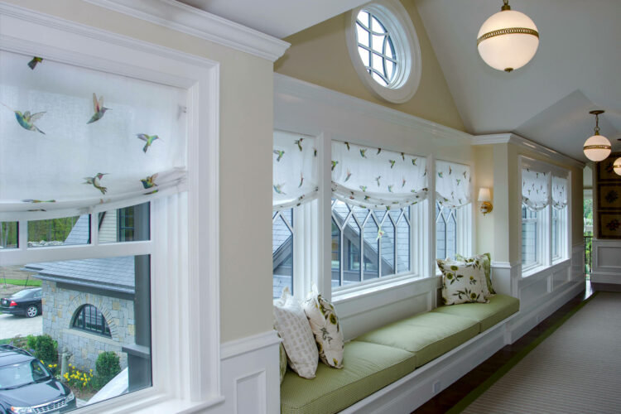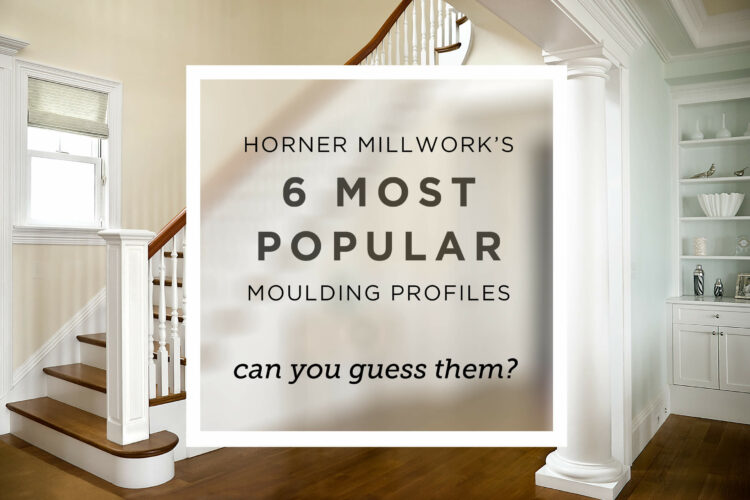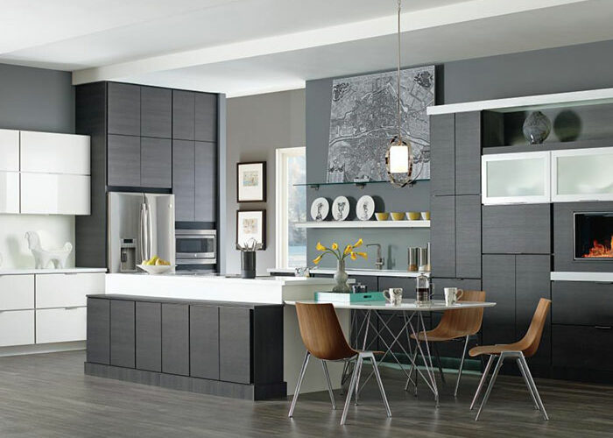![[New Photography] Three-Story Ascension In Cambridge](https://hornermillwork.com/wp-content/uploads/cover-750x500.jpg)
- By Melissa Tavares
- In Horner Blog
- Tags Cooper Stairworks, Stairs
[New Photography] Three-Story Ascension In Cambridge
 Magic happens when the homeowner of a new construction project is also a builder. When our builder-customer purchased a dilapidated house on a postage-stamp sized lot on the outskirts of Boston in beautiful Cambridge, MA he had dreams to replace it with a stately new home that celebrated the original grandeur of its predecessor. The obsolete old house that sat on the lot had been neglected beyond repair and needed to be torn down. In its place a new structure would be erected that maximized space on the tight lot. The builder needed to design a new house that appeased zoning, historical, energy efficiency, and financial constraints, and that also paid tribute to the surrounding neighborhood and the historic charm of Cambridge.
Magic happens when the homeowner of a new construction project is also a builder. When our builder-customer purchased a dilapidated house on a postage-stamp sized lot on the outskirts of Boston in beautiful Cambridge, MA he had dreams to replace it with a stately new home that celebrated the original grandeur of its predecessor. The obsolete old house that sat on the lot had been neglected beyond repair and needed to be torn down. In its place a new structure would be erected that maximized space on the tight lot. The builder needed to design a new house that appeased zoning, historical, energy efficiency, and financial constraints, and that also paid tribute to the surrounding neighborhood and the historic charm of Cambridge.
It was with great honor that Horner Millwork was selected to provide a set of Cooper Stairworks preassembled stairs for this highly anticipated project. However, the staircase design presented many challenges. A tight stairwell required two unsupported stairs that had to be engineered to meander around windows, a side entrance doorway, and structural members. The builder envisioned a winding staircase with one continuous, graceful, flowing handrail system and minimal newel posts. We delivered a design that satisfied both form and function.
Below are photographs of the finished stair system. All thirty-four steps feature quarter-sawn red oak treads, with poplar risers, skirts, and facia painted white – classic New England styling. The single uninterrupted custom shaped handrail with its gorgeous wreaths at each bend was meticulously carved out of Sapele hardwood. The Sapele newel posts and Maple balusters (painted white) were all custom turned.
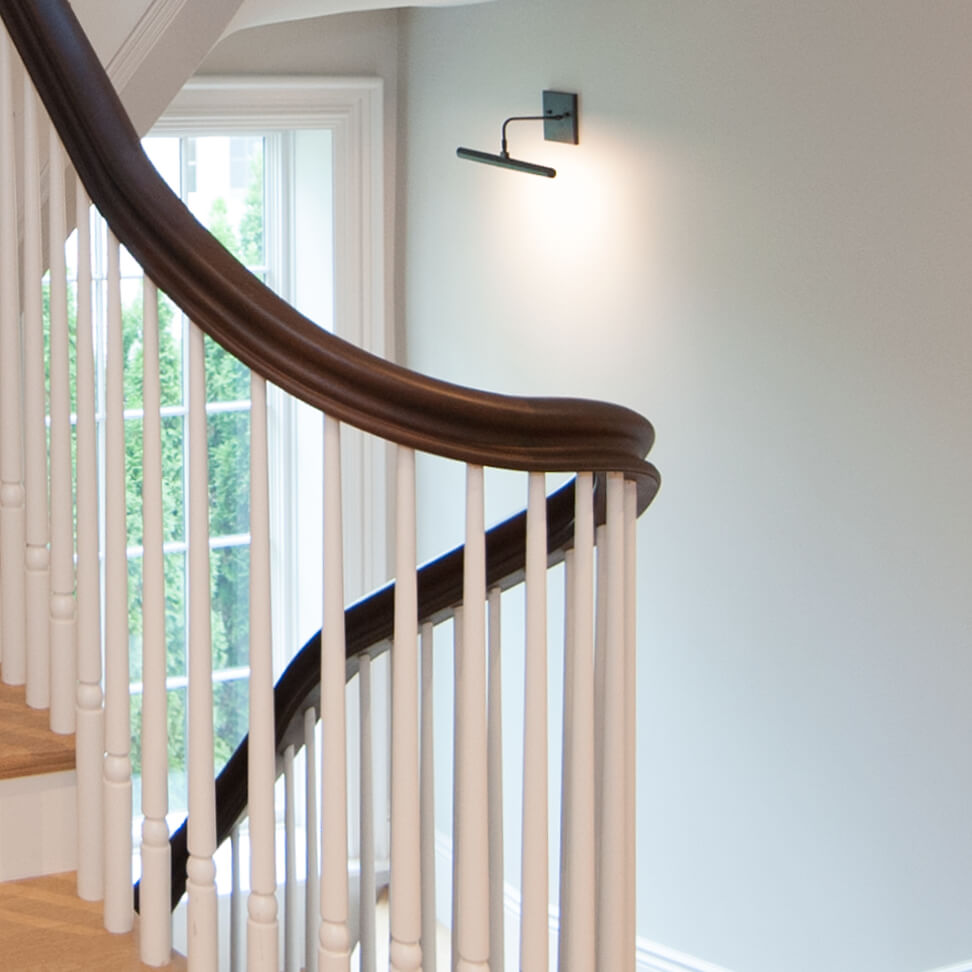
Wreathed handrail is a curved handrail that changes direction and elevation while maintaining its profile. We create handrail wreaths by using a combination of CNC technology and hand crafted carving techniques.
The photographs below have been arranged for you to explore the staircase starting from the first floor and ascending up to the third floor. We invite you to appreciate its details and nuances on the journey up.
